We’re Building A Sunroom | DIY Sunroom Ideas & Plan
This post and project are created in a partnership with Surplus Warehouse.
I am so pumped to be typing this out…we are building a sunroom! Ever since we moved into our new house a year ago, we had been talking and dreaming about doing a sunroom addition (I’ll get into the reasons WHY in a bit). At the same time, I was contacted by Surplus Warehouse with the idea of working on a project together. Our plan started as something small, but I couldn’t get the sunroom out of my mind. So, I brought up the idea of building a DIY sunroom on a budget together…and they were on board! Fist pump! Needless to say, this is going to be such a fun and interesting project—and of course, I’m taking you all on this building journey with me. 🙂
Our DIY Sunroom Ideas
I have so many fun ideas for our sunroom! Not only the actual building part but also the design—how the room will function and how we will use it. I’ve done a lot of research, and there is hardly any info out there about a DIY sunroom (outside of adding a sunroom kit). So, I’ll try to explain as much of our process as possible.
Why We Are Building a Sunroom
Let’s start with why we are building a sunroom. The sunroom dream was not something that happened out of nowhere—it actually stemmed from us trying to solve 3 major problems we have:
- Fixing our home’s biggest pain point. Our garage is not attached to our house (see photo above), and the back door leads directly into the kitchen and living room. There’s no mudroom, closet, storage, or space for anything—meaning all shoes, bags, coats, jackets, everything end up dumped on our dining room table or couch.
- Reclaiming our dining room. Which brings me to issue number two. The reason our dining table is in the kitchen is that we turned the actual dining room into a playroom. Lily loves having the space to crawl and play, and we love not having her toys in her room so she no longer wakes us up at 3 am crying “play? play? play?” (side note, play was her first word lol). However, the playroom (formerly known as the dining room) is not in a great spot, bringing us to problem number three.
- Ineffective playroom placement. Lastly, while we totally love having a playroom, it’s not in a very logical spot. The playroom is at the front of the house, and can only be seen standing right by the front door. It’s totally walled off from the kitchen and living room, so the only way to keep an eye on her is to basically be in the room with her. Obviously, we want to play with her and hang out, but as two entrepreneurial parents who both work at home, we want to also encourage independent play and need to figure out a way to work while she plays at times too.
Our Sunroom Planning Process
Essentially, without getting too deep into logistics, we are planning on taking the covered porch and building it out to be a sunroom. Our hope is to salvage part of the roof while rebuilding the parts that aren’t in great shape.
Here’s a quick rundown of how we are going to build a sunroom from our covered patio:
- correct foundation deficiencies
- build out framing
- purchase windows and doors
- extend roofline and add gutters
- install windows and doors
- weatherproofing
- drywall
- flooring, paint
- decorating!
Sunroom Cost
When we were planning and dreaming over the last year, we kind of ballparked what the room might cost. However, after googling what a sunroom cost, we were seriously shocked. Did you know the average cost of a sunroom (according to a quick Google search) is allegedly between $8,000 to $80,000?
Girl…that’s CRAZY. Thankfully, as we say in Texas, this ain’t our first rodeo. We have remodeled 5 homes and the cost people quote online has always been insanely high to us—for example, the average kitchen remodel is supposed to cost $21,000, but we have done 5 kitchens and never spent more than $4,000.
Our ability to keep our costs low is part elbow grease, part creativity, and part really smart shopping. I knew that working with Surplus Warehouse would give us the absolute best prices on the market. For example, in this home we flipped, we purchased our granite countertops from Surplus Warehouse for half the price we were quoted other places—literally. Half!
Where to Shop for Affordable Home Supplies
We went to Surplus Warehouse a few weeks ago and started shopping for supplies. If you haven’t been to Surplus Warehouse before, here’s a bit of info about the company. They are part of the E.C. Barton & Co. company, which has lengevity—it’s been around since 1885. The company is 100% employee-owned and they have locations all across the United States (you can check your area for a store here).
Surplus Warehouse has the same things as bigger stores, but they are able to offer them at a much lower cost due to strong supplier partnerships and because they work efficiently and with little overhead, which is a win for everyone.
So, for example, you can get this 60″ unfinished pine french double door for $311 at Surplus Warehouse, versus $480 at another well-known home improvement store.
Or a Maax Aura sliding shower door for $569 instead of $747.
What about a 4-drawer kitchen cabinet for only $167? I almost died when I saw that. I have a million plans for that little cabinet—can you imagine a craft table made out of drawer cabinets?!
Although savings are great (of course), the real thing that impressed me with Surplus Warehouse is their staff. Instead of my normal process wandering from aisle to aisle in hopes of finding a free employee then feeling like an idiot wasting their time with questions, Surplus Warehouse has incredibly helpful and available staff members.
The manager of the store, Chris, was so great. Not only was he extremely helpful in helping us find the supplies we were looking for, but he also was very knowledgable about the building process. He had recently completed a similar project, so he gave us some great tips and practicals about what we might need.
Of course, we are on a budget for this room, so he worked with us to give us cost-savings options, like getting four of a certain wider window instead of five of a more narrow one to save $160. There were so many windows to choose from!
We also got some great advice about which patio door to choose—again, there were a ton of choices.
We walked away feeling confident not only that we could purchase the vast majority of supplies at Surplus Warehouse for the best price, but confident in our building process after talking it out with Chris.
Sunroom Windows + Plan
We are still in the midst of creating our specific game plan, but we are settled on the general design and windows.
We will have four windows going across facing the backyard, and a window and a door on the right, looking at the side yard (where we will finally grow our veggie garden one day).
See this weird deep narrow nook to the left of the brick?
That is what will become our mudroom of sorts. We are still toying with different ideas, but I’m leaning towards getting an unfinished oak pantry cabinet like this one and using it as a place to store our jackets, bags, and shoes. Plus, since it’s unfinished I will absolutely paint it a fun color! 😉
Then, I can grab these kitchen organizers from Surplus Warehouse and repurpose them – why couldn’t a pullout wire basket made for dishes work for shoes too?
Lastly, we really want the space to feel like an extension of our home, not just like a random sunroom addition. A big part of that is flooring—we were really hoping to find something that looked very similar to our current floor, but it needs to be totally waterproof since it will be more susceptible to water getting in. We found not one, but TWO nearly identical waterproof vinyl floor options at Surplus Warehouse.
Speaking of, which do you think matches our floor better? I go back and forth a lot but leaning towards the one on the bottom.
So, that’s it. I’m excited to share this DIY sunroom process with you guys as we figure out how to build a sunroom. This room is going to help us keep shoes out of our home (important with an active toddler rolling everywhere), reclaim our dining room and put Lily in playroom space where we can keep an eye on her. Hooray!
Thanks again to Surplus Warehouse for making my sunroom dreams come true! 🙂
PS – want to see what we did next? Here is my post about our foundation, framing and how we selected our windows (and insulated them!).
Tania Griffis is an accomplished writer, blogger, and interior designer with a Journalism degree from the University of Oklahoma. She started her popular blog, Run to Radiance, in 2011, demonstrating her design expertise through the personal remodeling of six houses to millions of readers across the globe.
Tania also owns The Creative Wheelhouse, a respected ghostwriting agency for bloggers, further showcasing her talent for creating engaging and informative content.

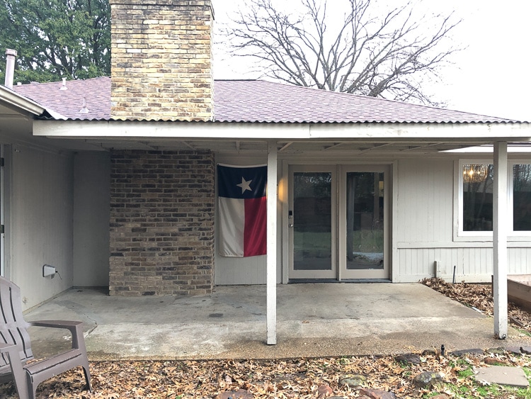
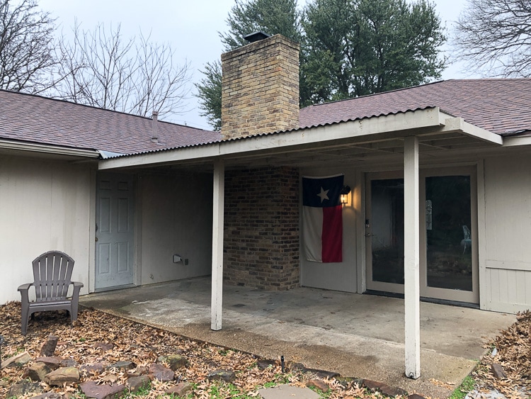
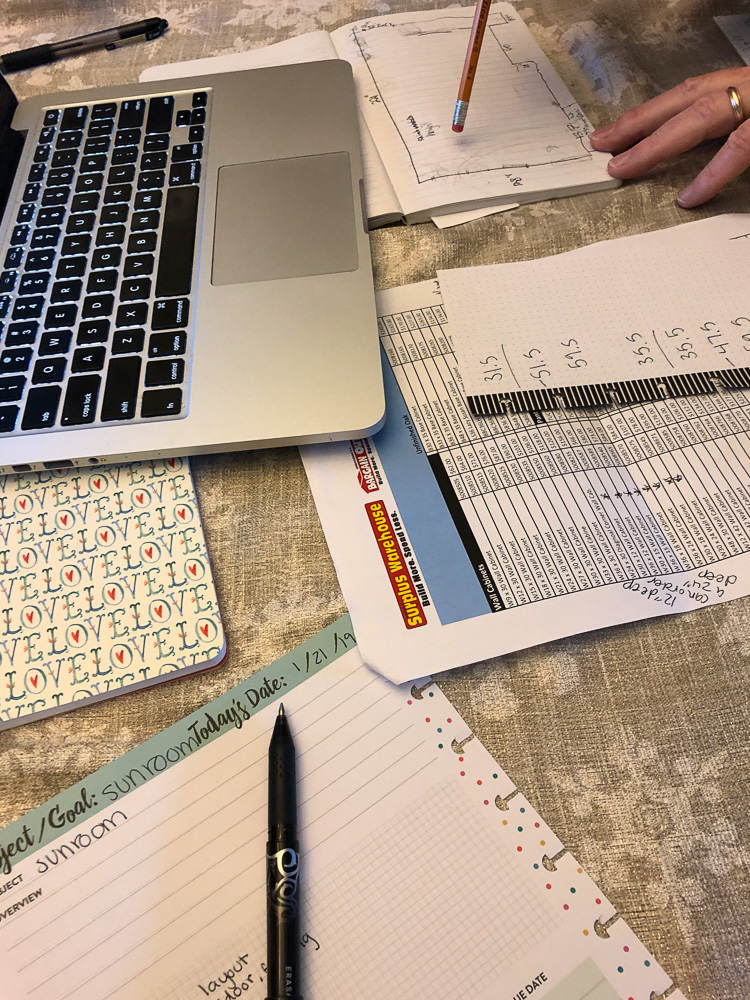
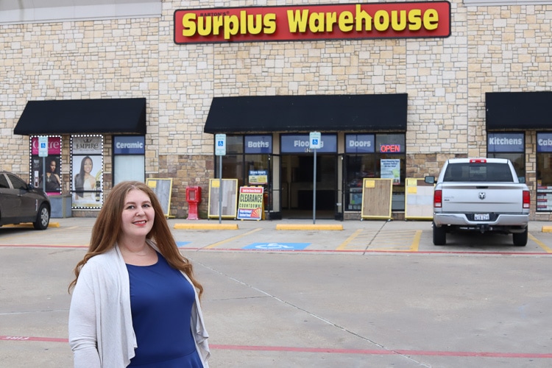
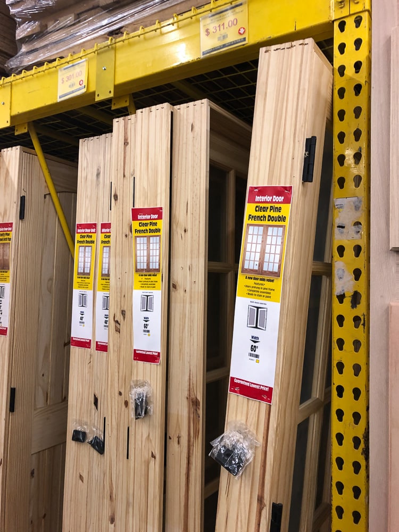
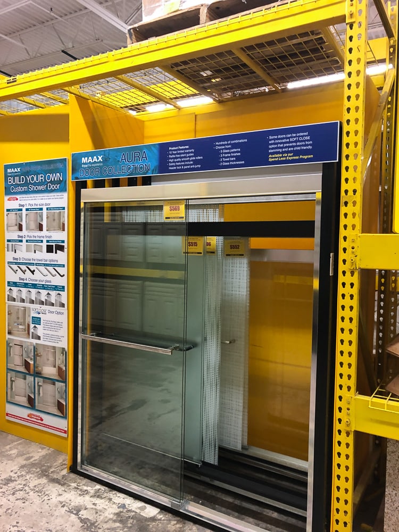
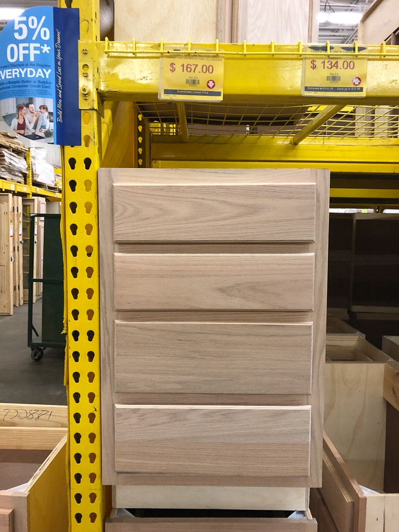
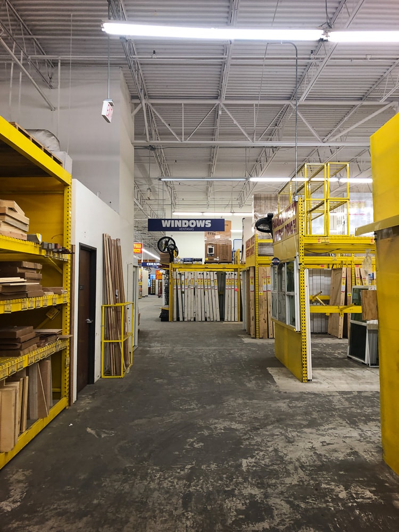
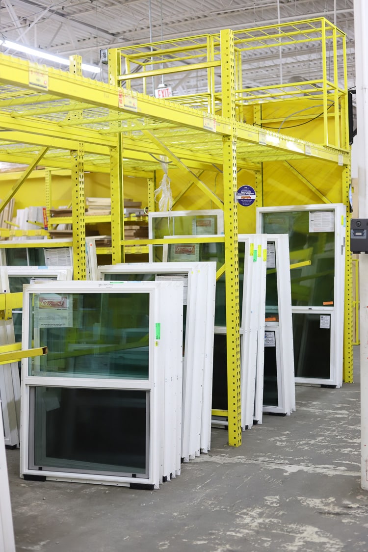
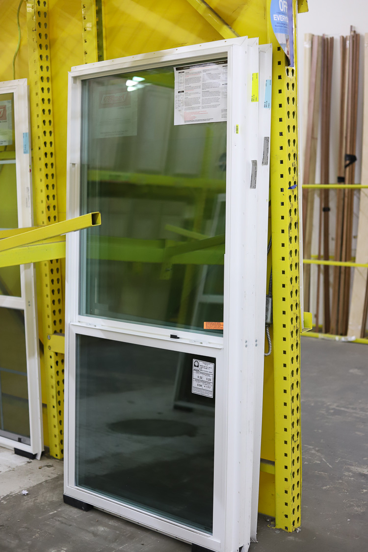
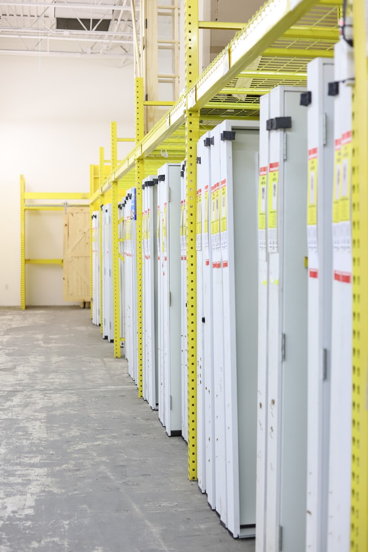
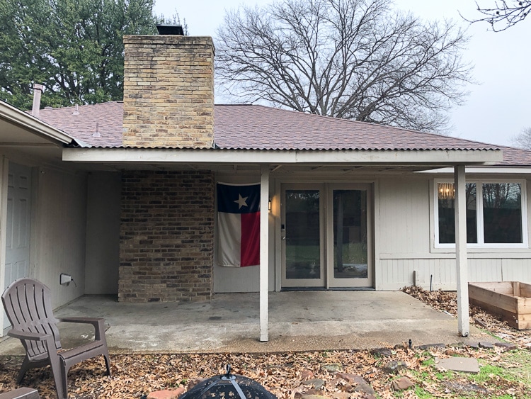
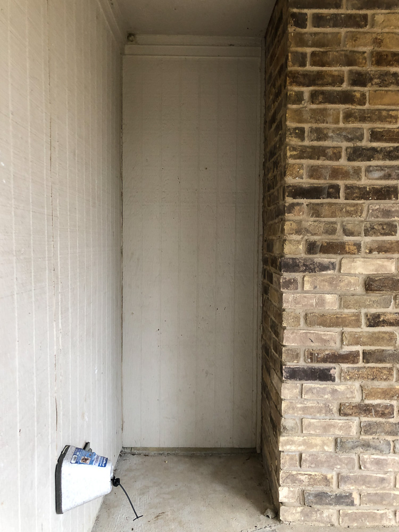
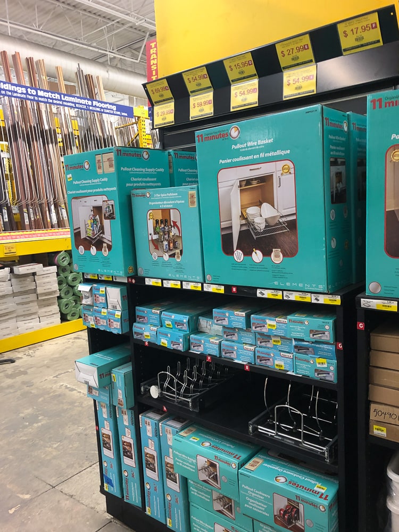


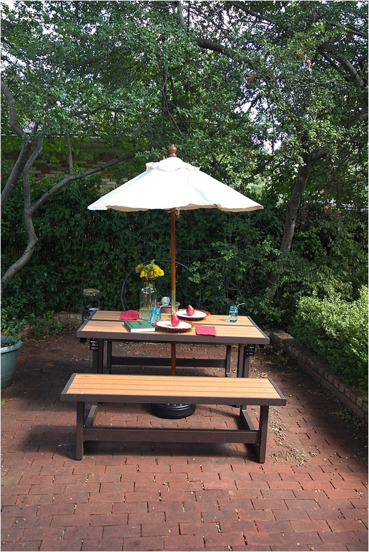
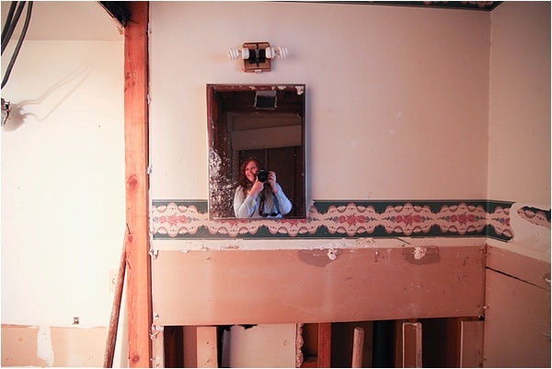

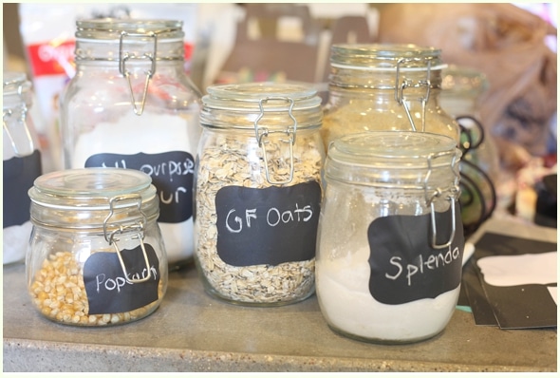
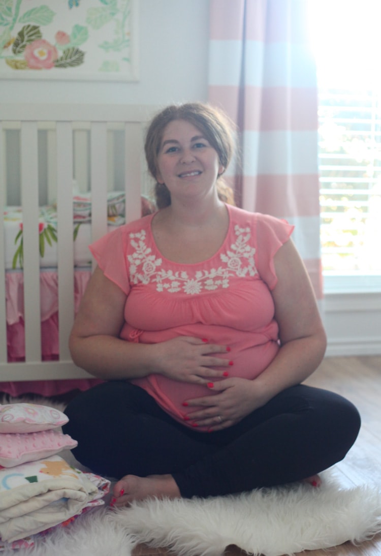
I wanted to see the finished product but there are no photos.
Hi, Angela! That’s because we are still building it. 🙂 The process is sadly always slower than I like…progress pictures and post coming soon. 🙂
where do we see the building process?
Hi Jan! You are in the right place—I haven’t gotten to post an update yet since we have been working slowly on the foundation and drainage. Not an exciting part but must be done. 🙂
I enjoyed reading about your sunroom plans. I just got an estimate for a 16’x20′ sunroom at $30,000! I feel like I wanna build it myself or get a friend to help me or something. I am interested to see how your sunroom turns out. Please keep us posted. Thanks.
Hi Nancy! Yes, everything I read said quotes were about that price—or higher! We are doing almost all the work ourselves, which saves quite a bit. Here is what we did next: https://www.runtoradiance.com/diy-sunroom-framing-and-windows/