Kitchen Remodel Before and After – the Galley Kitchen Remodel!
YAY! It’s finally DONE. So excited to share the kitchen remodel before and after pictures! After months of dust, tears, paper plates and cooking every meal in the instant pot (all super fun while you are pregnant) the kitchen is officially finished. We took an outdated, dark galley kitchen, and made it into an open kitchen with a modern look. Mission galley kitchen remodel = complete.
This is the 4th kitchen remodel we have done and by far my favorite. Ready to see some before and afters?
Our galley kitchen used to feel really tiny, which is pretty ridiculous for a 2800 square foot house! We had very little workspace. The cabinets were dated and the granite was pretty awful. Now? The kitchen is bright and beautiful, like so!
Kitchen Remodel Before and After Pictures
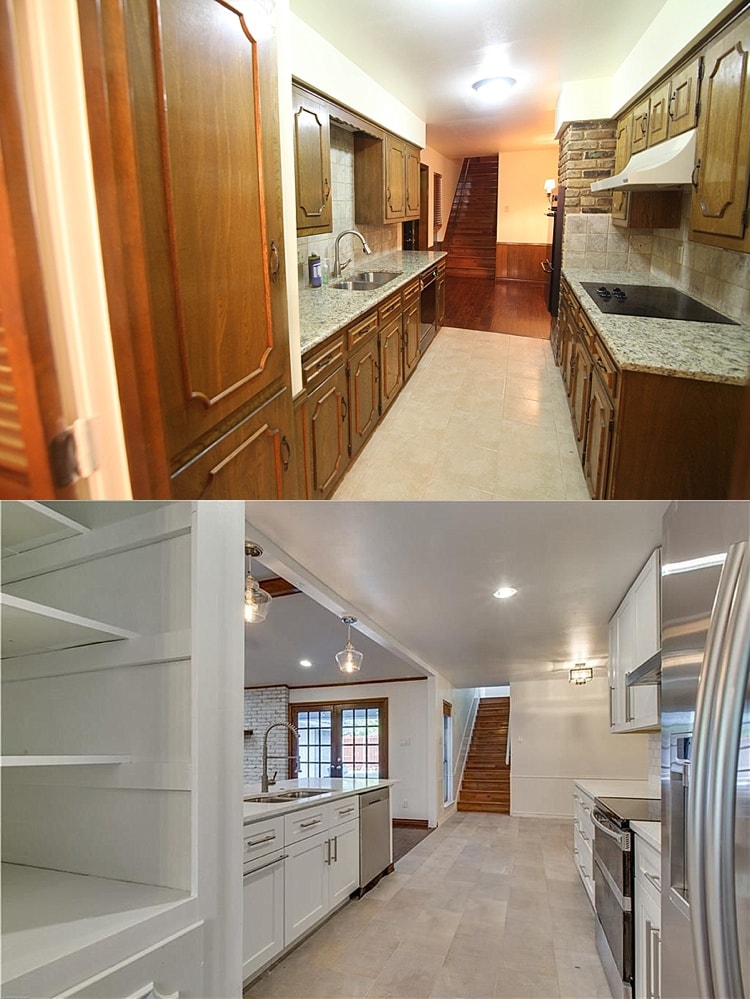
We also got rid of the brick feature, because while bricks are cool, they just didn’t work here. At all. Instead, we gained some much-needed counter space and cabinetry.
We didn’t have the budget to re-cabinet the built ins in the breakfast nook, so instead we had them painted to match the cabinetry. That, along with the new white walls (way better than yellow!), new flooring and a new light fixture made this place so much better!
Of course, the biggest impact by far in this galley kitchen remodel was opening up the wall that stood between the kitchen and living room, and making it into a huge island.
Before, we had no natural light at all in the kitchen, and now it’s flooded with plenty from the living room! Doing dishes is somehow much more pleasant.
One last look….isn’t she gorgeous? Our kitchen feels so large and airy now—it’s like a completely different house!
Here are all the posts in the kitchen remodel series if you’d like to go back and read them:
- The kitchen remodel begins
- Demoing the kitchen
- Picking floors and cabinets
- The ultimate guide to countertops
Here are the before and afters for the past kitchens we have done!
Also, a huge thank you to all of you for the kind comments and emails/messages sent about our big news! Baby is already so loved! <3
Tania Griffis is an accomplished writer, blogger, and interior designer with a Journalism degree from the University of Oklahoma. She started her popular blog, Run to Radiance, in 2011, demonstrating her design expertise through the personal remodeling of six houses to millions of readers across the globe.
Tania also owns The Creative Wheelhouse, a respected ghostwriting agency for bloggers, further showcasing her talent for creating engaging and informative content.



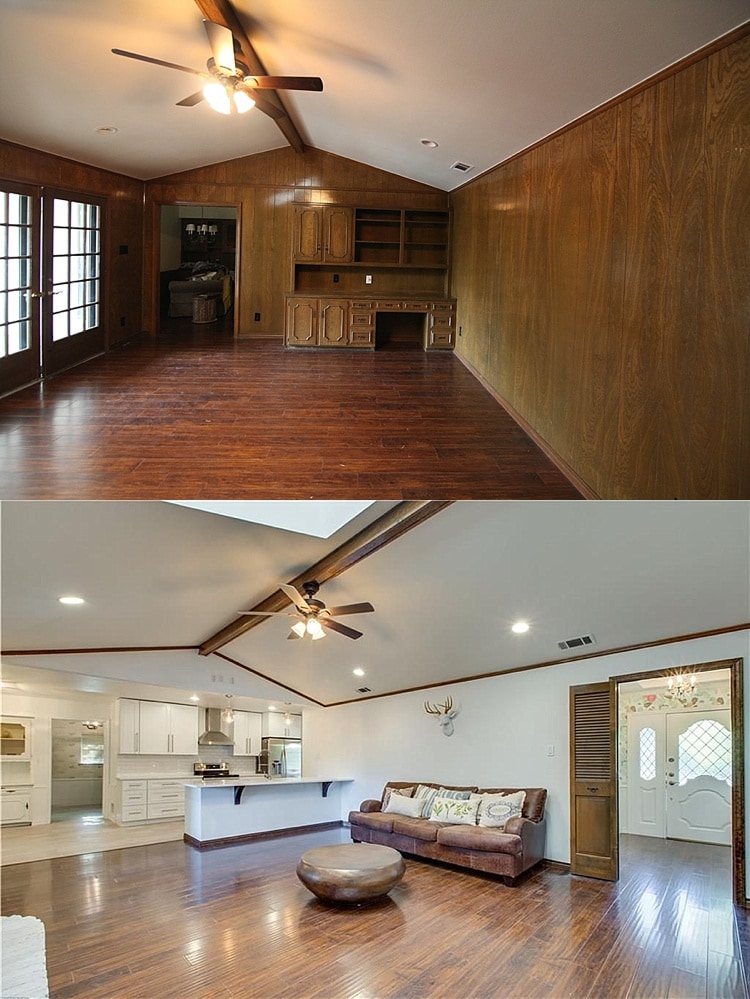
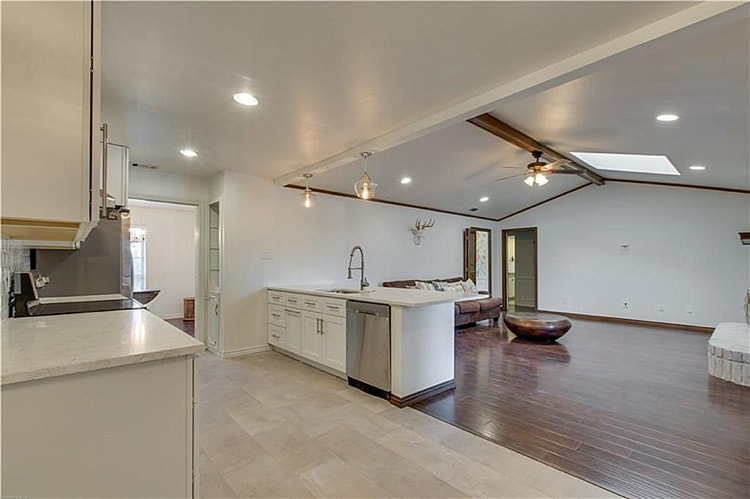

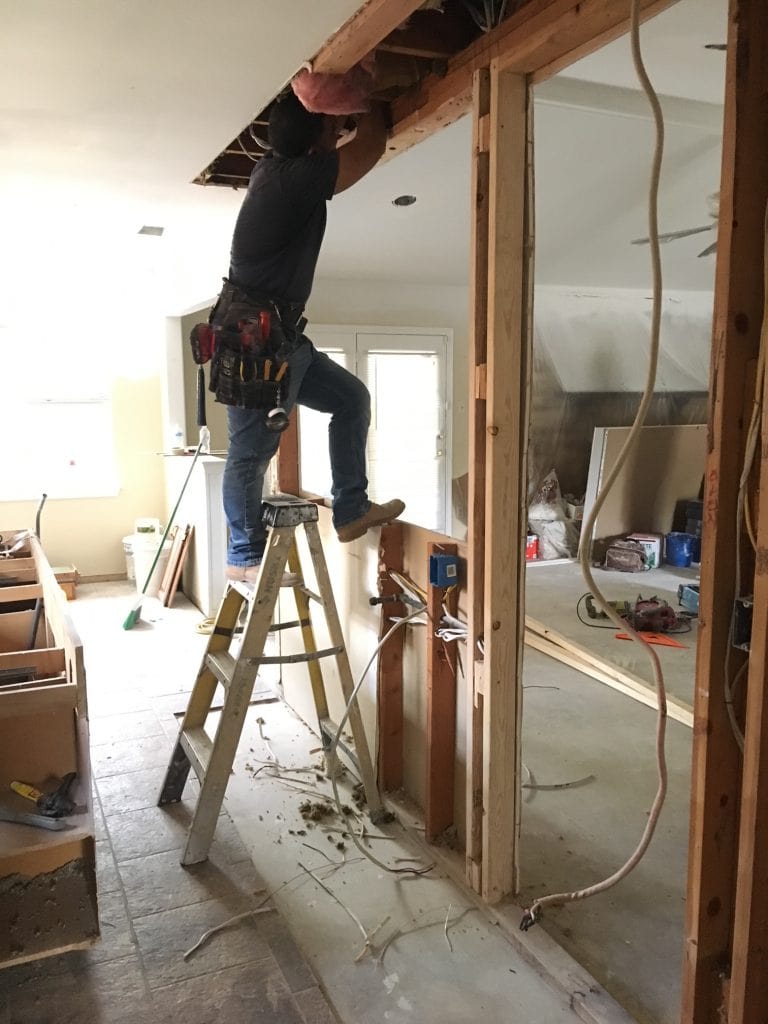
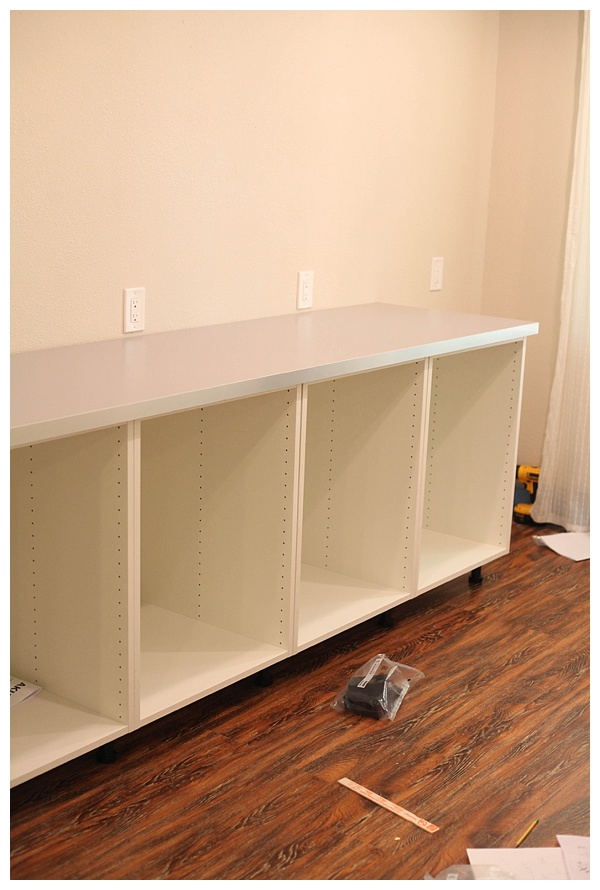
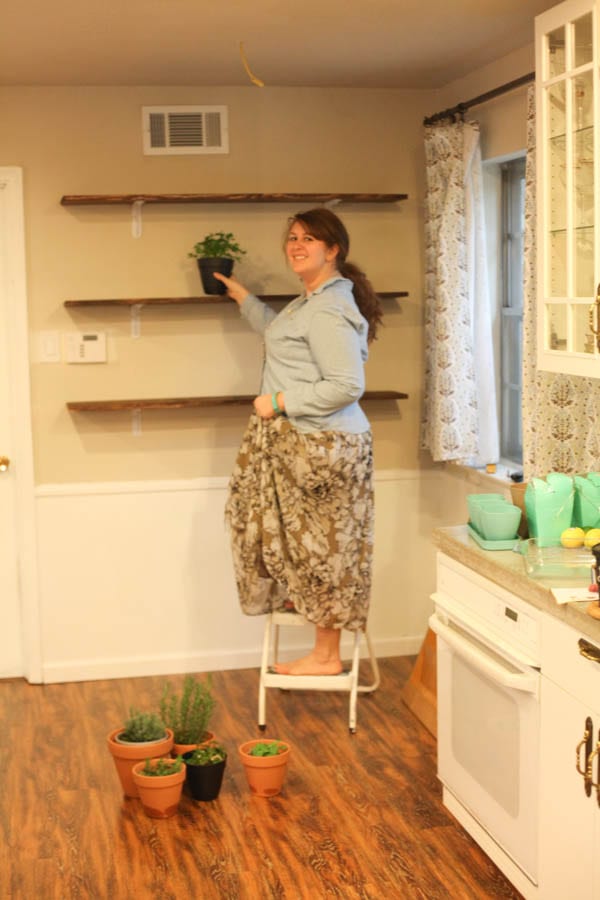
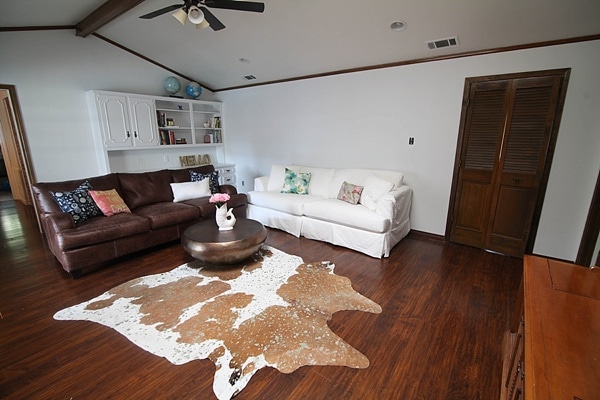
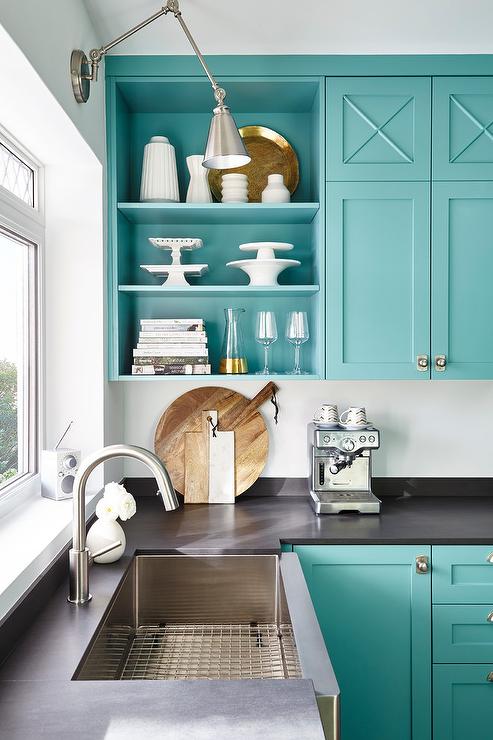
Ah-Mazing!!!! Absolutely fabulous!!!
Wow, it turned out just beautiful Tania. Worth all the dust, tears and paper plates!
This remodel is gorgeous. So worth all the time and effort I bet. Your rooms look massive now. Beautiful job.
How gorgeous, I love it! You did a wonderful job.
What an amazing transformation, it looks beautiful!!
I just wanted to let you know that your DIY Pumpkins post is being featured on Oh My Heartsie Girls Friday Features this week!
Stop by again soon to share another!:)
Enjoy your weekend!
Karren
The kitchen has indeed got a classic look. Its flooring, walls, sink, countertops, and cabinets all are pretty good. The room is only waiting to get filled with appliances and accessories. It also seems quite spacious. Kitchen improvement is not an ordinary undertaking, it needs a detailed consideration. When you are improving the room, you should consider your requirements first. You should ask them to your contractor and your estimated budget. The professionals can suggest you the right thing- which should be done and which not.
Hi, I love your kitchen renovation. My wife and I are looking into doing a similar renovation. We are considering opening the our kitchen to a family room just as you did. If you don’t mind we have a few questions. Did you remove the wood paneling in the family room or paint over it? Where did you put the microwave? Was it expensive to move the wiring for the oven and did you have to upgrade the gauge of wiring for the oven? We currently have a analog double oven in a cabinet and were told we would need to upgrade the our wiring if we want to go to a digital oven. What kind of tiles did you use in the kitchen, ceramic, porcelain, etc? Finally, did you have to add a structural beam to span the opening between the kitchen and family room?