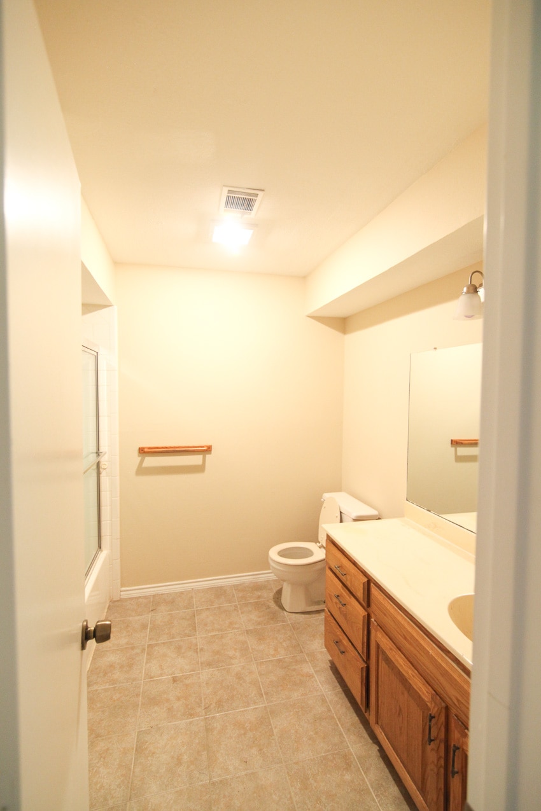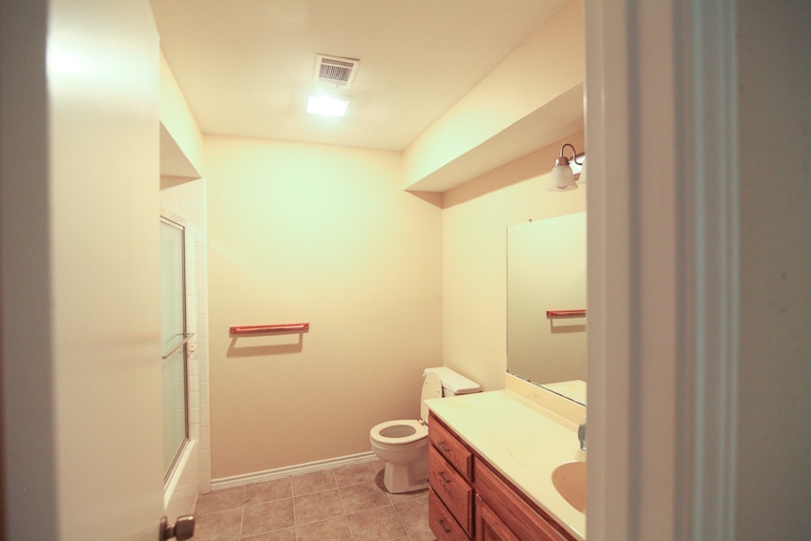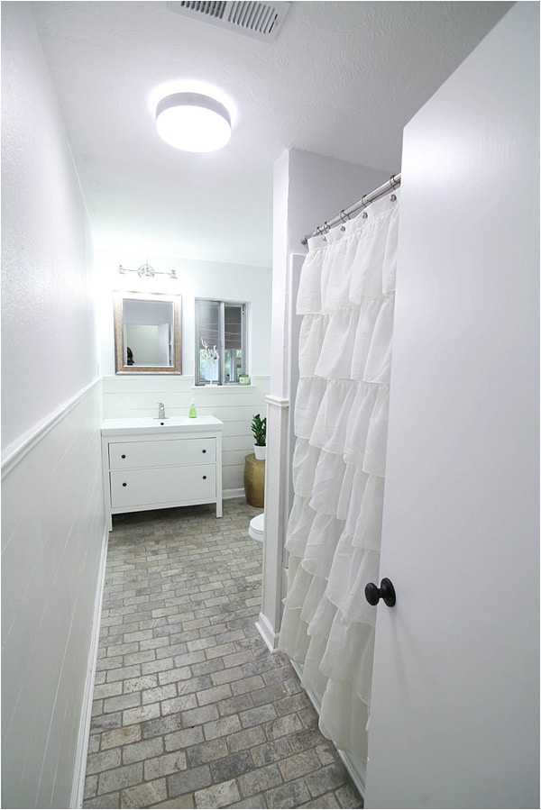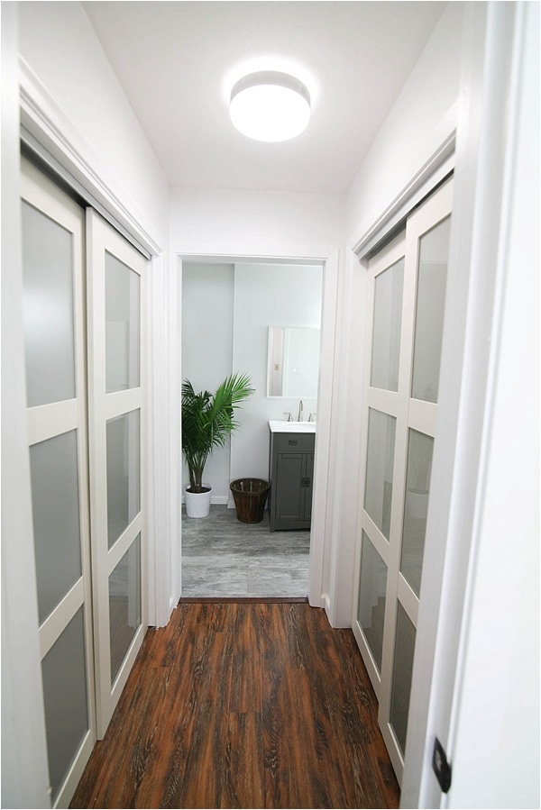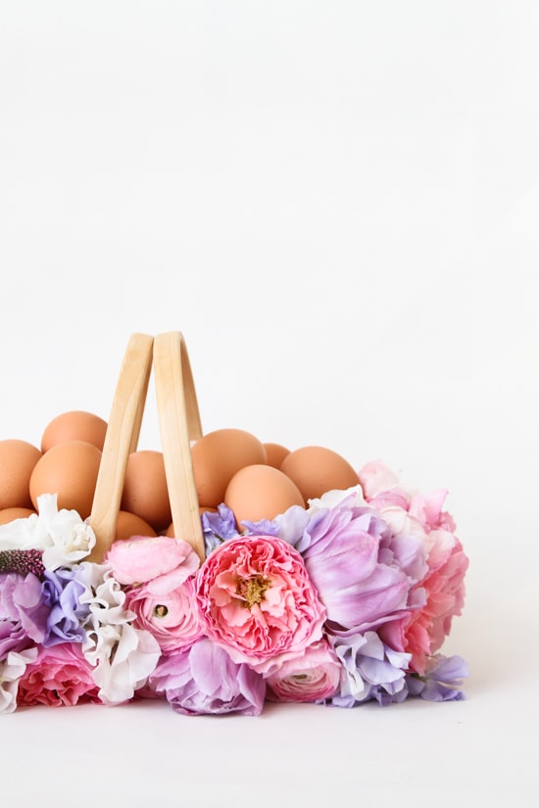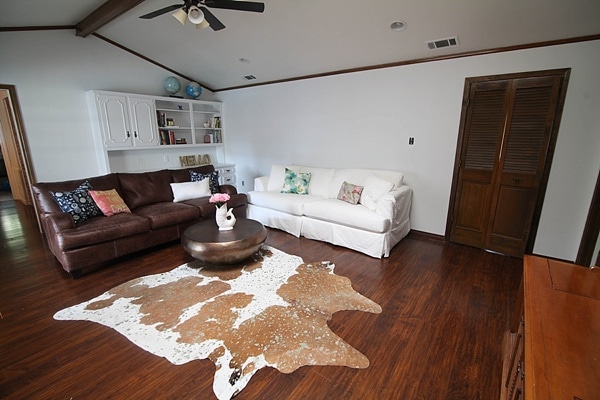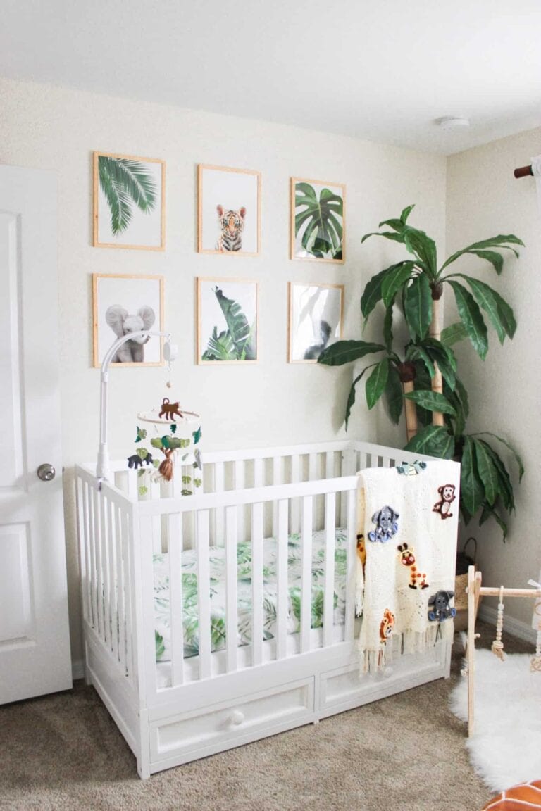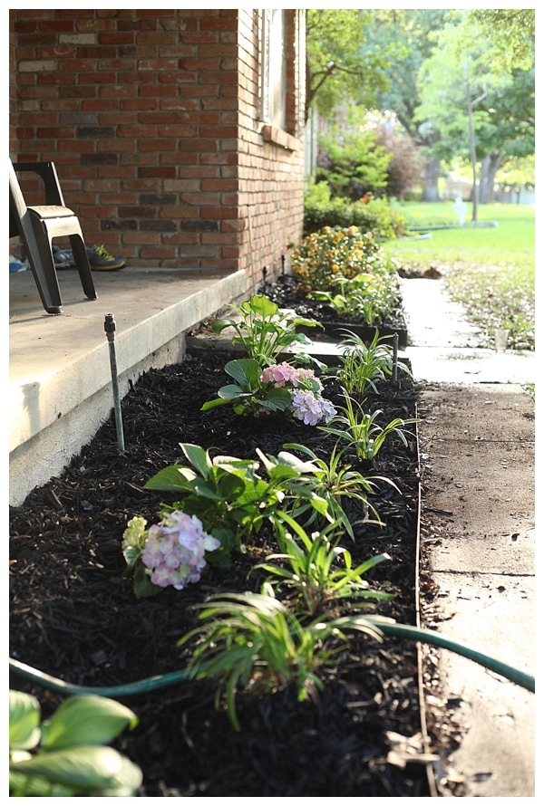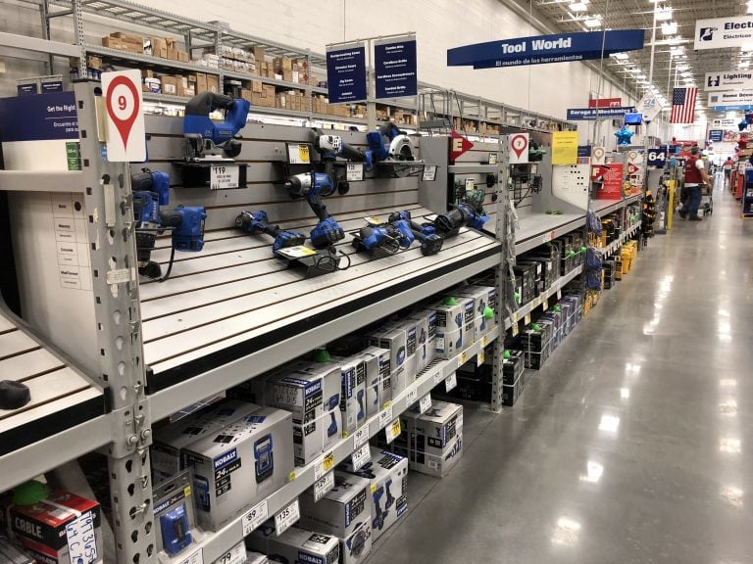Hall bathroom before + remodel plans
I have mentioned this a time or two…but our house was pretty ugly when we first moved in. Out of the five houses we’ve lived in and remodeled, this one was the worst in my opinion—both in terms of condition and looks.
The fun thing, however, is we made a commitment to stay in this home a minimum of five years (twice as long as we’ve ever lived anywhere else!) and for the first time, I have been able to put my own stamp on things and remodel how I want to, despite resale value.
Okay…I’m married to a realtor so I never completely get to forget resale value.
So, back to the house as it was when we first moved in. You can see a full tour here, but the bottom line is the house needed a LOT of work. The layout and space, however, work really well for us. Case in point: the hall bath.
There’s a LOT going on here, right? We have reworked almost every single thing in this room, while almost keeping true to the original floor plan (spoiler alert – we made the bathtub much bigger by using a cool trick- post coming soon!).
Here’s the quick list of what we have been working to change in this room:
- Flooring. The tile was not my jam. Had it just been the color and style that I didn’t like, I might have left it and tried to paint it or something, but (luckily? unluckily?) the tiles were damaged, cracked and uneven.
- Paint. The room looks so yellow. Because it was very, very yellow.
- Tub/shower. It was tiny and gross. Stained all over and the fixtures were kind of ridiculous…look at the shower head!
- Toilet. No one likes to talk about it, but the toilet is kind of the quiet star of the bathroom right? It was rickety…like rocked when you sat. Probably thanks to the aforementioned tile situation.
- Vanity. Our original plan was to replace the vanity because we didn’t like the off-center sink placement, but I’m so glad we didn’t because that counter space has been a lifesaver when bathing our daughter! The little baby tub fits perfectly up there. So, we decided to leave the vanity but wanted to make sure it looked better with paint.
- Fixtures. All of them. The wooden towel rack, the wooden toilet paper holder, the teeny shower head, the rusted sink faucet…they needed a major overhaul.
- Personality. All things said and done—it’s a great space. But it was lacking personality and we were determined to give it just that. 🙂 That big blank wall needs something…I just haven’t figured out what yet.
At the end of the day, we are thankful to even have running water and a toilet—no matter how much it moves around. 🙂 I recognize that we are fortunate, but I have an innate need to make things pretty, so that’s just what I’m going to do in this room. Stay tuned!
PS – Want some instant gratification? Check out the last 2 bathrooms we remodeled!
Tania Griffis is an accomplished writer, blogger, and interior designer with a Journalism degree from the University of Oklahoma. She started her popular blog, Run to Radiance, in 2011, demonstrating her design expertise through the personal remodeling of six houses to millions of readers across the globe.
Tania also owns The Creative Wheelhouse, a respected ghostwriting agency for bloggers, further showcasing her talent for creating engaging and informative content.

