Our New House – Before Pictures!
I’m so excited to share our new house’s photos with you all! This house search was probably the most complicated one we’ve had out of all five homes we have purchased. Since we are both now self-employed, financing was a smidge more complicated and being that I am pregnant, I was extra picky (rightfully so!)
We had what we thought would be the perfect home all picked out, and two days before closing it all fell apart. Cue the fullscale pregnant lady freak out, combined with redhead temper—it was NOT pretty! But it ended up being a really, really good thing for us, as my amazing realtor (slash husband) found us another option.
I have to admit, I snubbed it at first. I told Scott that while I was absolutely used to ugly duckling houses, this house was by far the UGLIEST one of them all. I knew I couldn’t handle months of remodeling (to be fair Scott didn’t want that either!), so we had to get the house for a really, really good price to save enough money to hire out the entire remodel.
And, being the best realtor in Dallas (unbiased opinion)—he did it! The best part about this house, hands down, is the area. We are within a five-minute walk to Starbucks, Wholefoods, 3 spas and about a dozen or so trendy restaurants on the Dallas Dart line (our light rail that runs downtown). It really is the best of both—the comfort of the suburbs and the walkability of the city with a 20-minute train ride to all the museums and parks downtown!
So, we bought the ugliest house we’ve owned yet. When I tell you guys this is house is TRANSFORMED, believe me! You’ll have to see it to believe it, and while I have plenty of current photos and projects to share, I want to show you guys where we started first.
Ready?
Here’s the front of the house. Pretty incredible curb appeal between the giant bushes and lack of grass. 😉 This is one part of the house that still looks pretty much the same—we are saving external updates for later on in the Spring!
Here’s the front entryway. Please notice the boob light, the popcorn ceiling (it’s on every square inch of this home!), and the two random floorings coming together. There are several other floors in this home, don’t worry!
Just off the front door is a small room that we think is supposed to be the dining room. It’s a kind of small, awkward space that our dining table couldn’t fully fit into.
It leads into the kitchen via this tiny opening on the left.
Here’s the kitchen. Dark cabinets, cracked windows, popcorn ceilings and appliances that were very outdated (none of which were functioning, by the way!). The kitchen is a galley, of course!
Right off the kitchen is the laundry room. The room is actually pretty nice—it’s spacious and more than enough room to hold our overflowing baskets. 😉 The only thing (besides the floor, wall paint and popcorn ceiling) that’s really weird to me in this room is the single cabinet. Why???
The living room is on the other side of the kitchen galley wall. The kitchen opening is a really odd shape…but it might be gone now (hint, hint!).
We are so thankful the home has a fireplace! Even though we are in Texas, we love using it in the winter!
Next up is the hall bath. It doesn’t look very good but it is a really nice sized space!
The house is 3 bedroom and 2 bathrooms. Here are the two rooms, one of which is the nursery, the other is my craft room/world domination HQ! The popcorn ceilings and beigy-green-yellow wall paint continue, now paired with a pink-ish 20 year old carpet. :O
Here’s our master. It’s HUGE. It feels like it’s 2 rooms, or 1.5 at least. There’s a chunk at the front that’s like a sitting room, and then the back which is where we put our bed. I’m still working on plans for this room—it’s kind of been a last priority after getting all the main areas and nursery done!
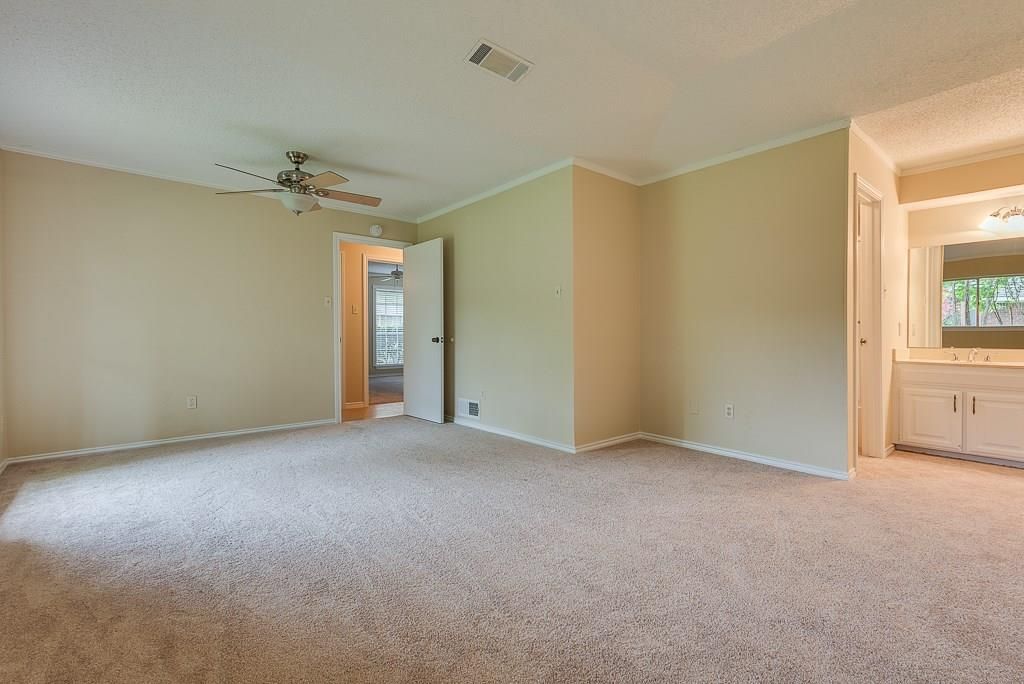

Here’s the master bathroom. The double sinks are open to the room, which is a bit odd. The toilet and shower are hidden away behind a door. Eventually, we’d love to redo this whole area…there’s more than enough room for a really cool en suite to happen!
And yes. That is carpet all around/under the toilet. Whyyyyyy?!?
Last, and probably least, is the backyard. It has patches of missing grass, giant bushes, and a chainlink fence, along with not much else going on. Yet. 😉
For all my jesting about this house, we really do feel at home here. We are so grateful for all our housing adventures, and—best of all—we have plans to stay here 5 years at least. No one believes us, but that’s our intention. After 8 years of moving every year and a half-ish, we are ready to settle down! Funny what kids do to you! 😛 This means that this is the first place we can do 100% what we want, without worry of what a buyer will think. It’s so fun!
What do you guys think? Can you see the diamond in the rough?
Tania Griffis is an accomplished writer, blogger, and interior designer with a Journalism degree from the University of Oklahoma. She started her popular blog, Run to Radiance, in 2011, demonstrating her design expertise through the personal remodeling of six houses to millions of readers across the globe.
Tania also owns The Creative Wheelhouse, a respected ghostwriting agency for bloggers, further showcasing her talent for creating engaging and informative content.

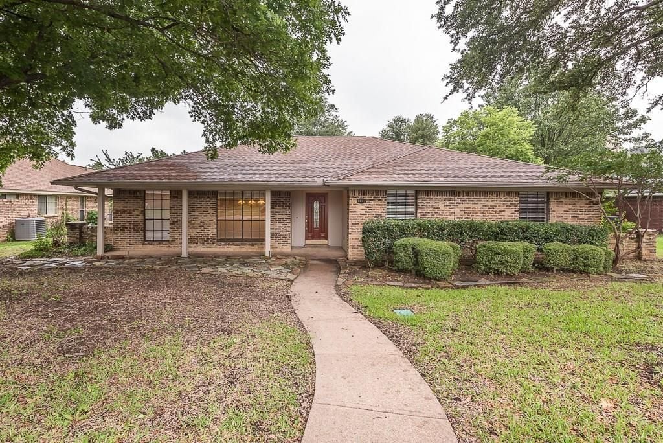
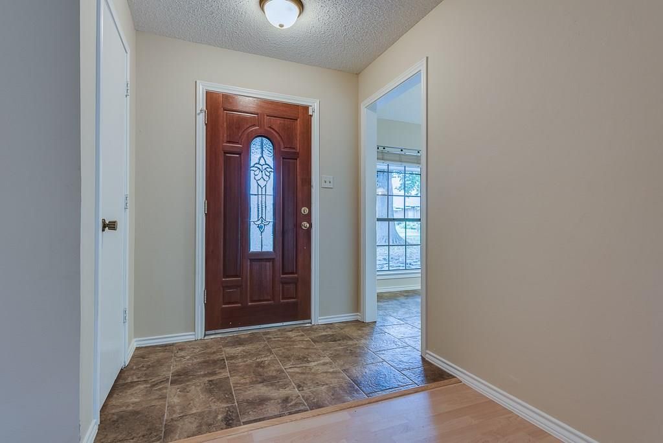

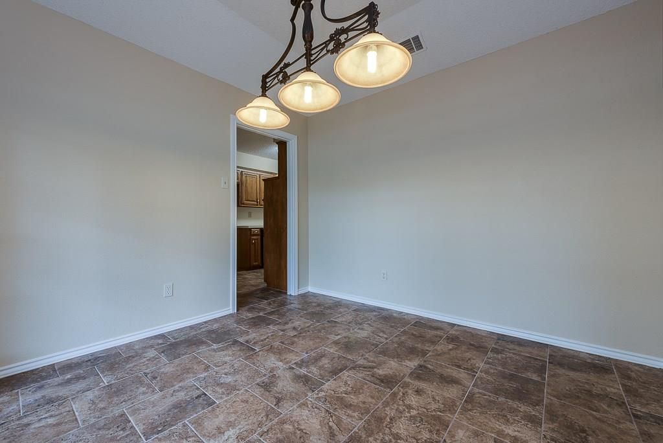





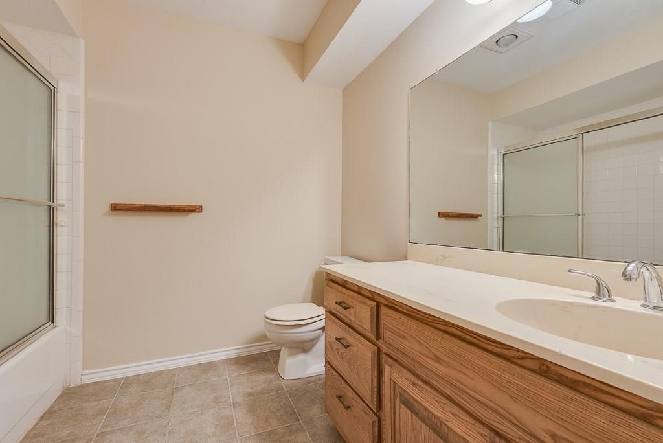



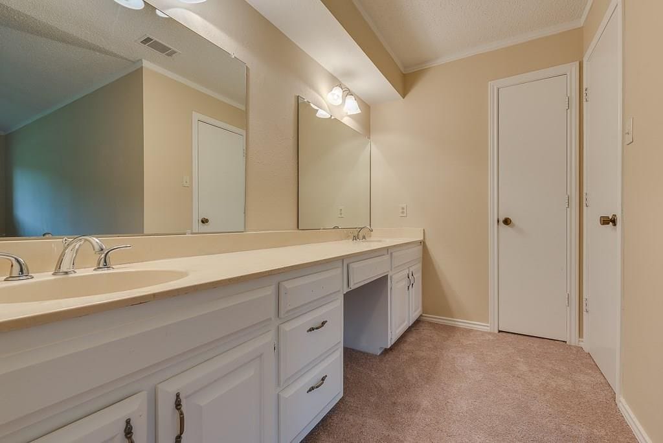
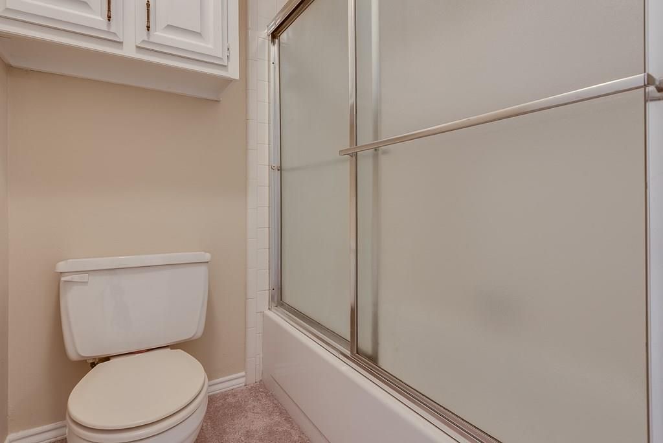


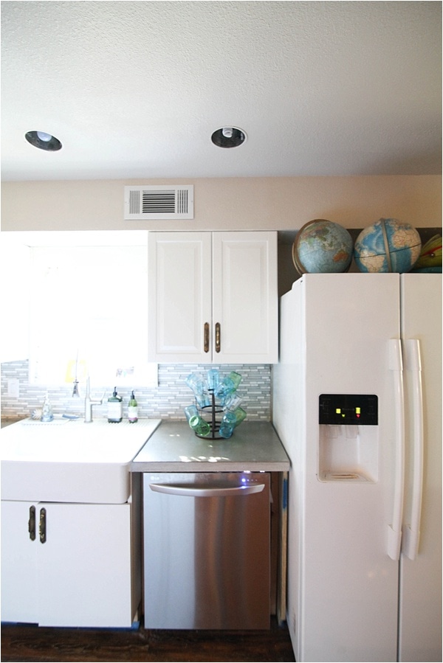
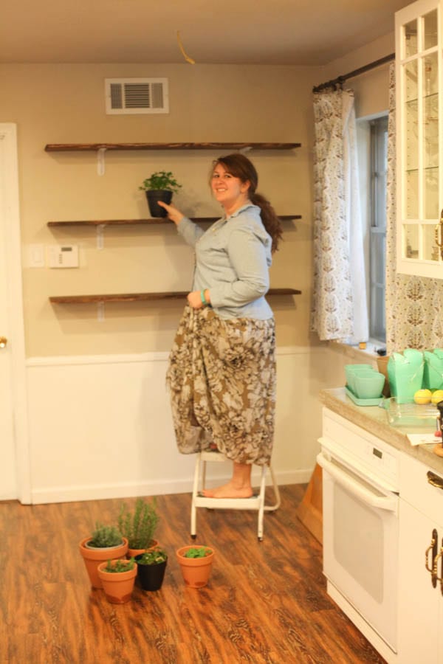
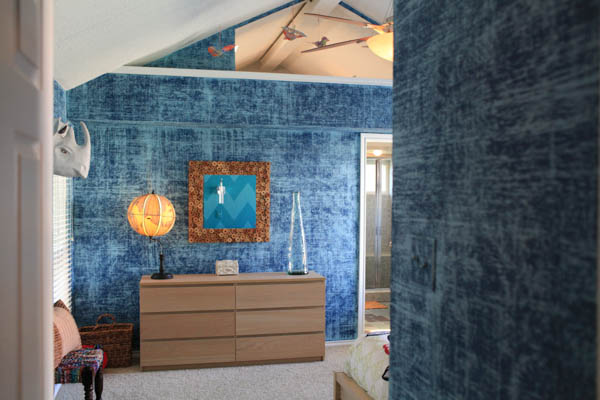
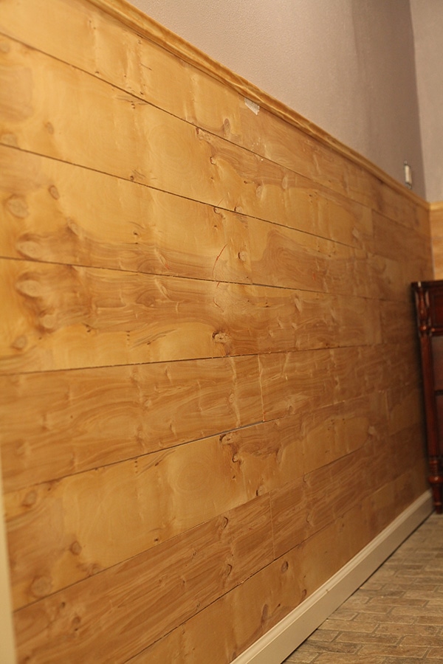
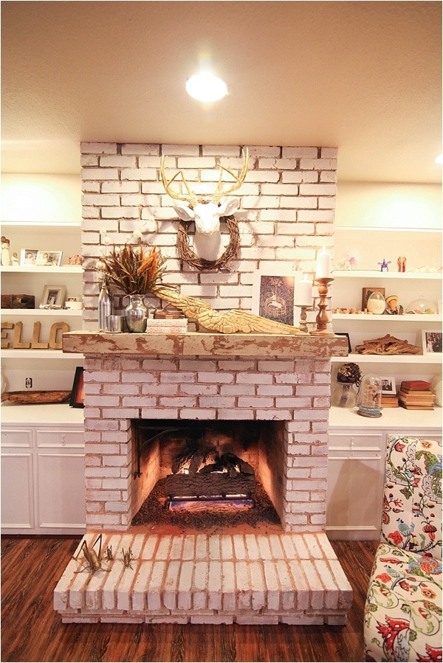
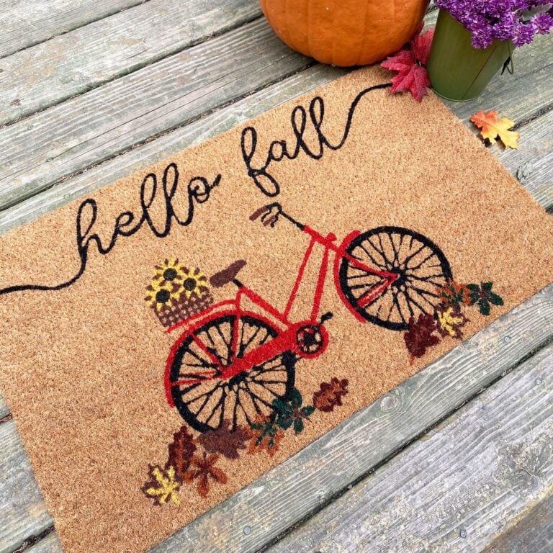
I can see the potential! I think it’s going to be great. I can’t wait to follow along as you make this house your home. I hope you post lots of details. And congratulations on the soon-to-be addition to the family. A baby girl! How wonderful!
Thank you, Cyndi! We are already making headway—excited to share soon! 🙂
Tania, Can’t wait to see the after photos. Love the big rooms.
Thanks so much! They are a good size—not too overwhelming, but definitely spacious.
I was going to ask if you are in Texas, it looks like a Texas house, We’ve been looking at houses in the Houston area and it’s similar to many that we’ve seen online. I can’t wait to see what you do with it, there’s tons of potential!
Hi Ashley! Yes, we are in the Dallas area, so it definitely has that classic Texas look. 🙂 Best of luck in your house search—how exciting!!!