Clearing out the Butler’s Pantry
Once upon a time we moved into a house with great bones but a very, very outdated floor plan and a very, very green kitchen. We spent a little less than 6 months tearing apart and putting back together the kitchen with a super open floor plan and building a good-sized room in the back as an extension of the kitchen. The room was supposed to be a walk-in pantry that would house our workhorse appliances so that our concrete countertops in the kitchen could stay de-cluttered and clean.
We had a temporary solution (you can see that here), of how to make it functional, but it was always temporary—even if it lasted 18 months! So when we finally decided to tackle our pantry project (hallelujah!) we decided to consider three things: the function, the space we were working with and our budget.
The Function
It was pretty easy to make a list of what was not working for us. Our pantry was supposed to be a functional, yet aesthetically pleasing place for us to do some serious prep for cooking. Instead, it had turned into a catch all where all the random paint cans, tools, stacks of paper and random items were placed. Yes, there was food stored there but it was so messy and so disorganized that it was often impossible to find the thing you were looking for and resulted in purchasing and re-purchasing the same thing over and over (3 bottles of balsamic vinegar anyone?).
Prepare yourself for something very dreadful….the before pictures. :O
While I loved (and still love) the open shelf concept, ours was way, way, way too open. Things like dried beans, flours and grains looked awesome in their glass jars, but boxes of crackers, bags of chips and miscellaneous packaging weren’t cute all strewn about. Our poor pantry, envisioned to be one of the stars of our house and the idea we were most excited about during our kitchen remodel had turned into the secret shame of the house. You know, the kind of room where you are giving a home tour and quickly throw yourself between your guests and the entry and wave your hands and say “oh, don’t worry about that room, it’s under construction.” For 18 months. Oops.
We still loved the concept of keeping our appliances at the ready on a countertop in the pantry—we wanted to have our Vitamix, food processor, KitchenAid mixer and possibly our Keurig all ready to be used at anytime. We also have a bunch of specialty bakeware and serving dishes that don’t get used everyday, but are still worth keeping for special occasions. Finally—our pantry has food. 😛 Imagine that.
The Space
This pantry is big. Like over ten feet long and at some points eight feet wide, which is pretty insane. We do have a part of the wall that jets in—the nook in our dining room is on the other side of that wall. So we took careful measurements of each wall and I sketched out a not-at-all-to-scale picture to help us as we planned. We also have a window in there, which is great—but something we needed to work with and consider when designing.
The Budget
We have been saving and waiting for this awhile, but were still working under a budget. Our goal was to spend less than $1000 for everything we needed—cabinets, countertops, shelving, etc. (Spoiler: we are way under! So far! :P) That seems like a lot for a pantry but it’s almost like building an apartment-sized kitchen from scratch!
Once we looked at all our limitations and dreamt up all kinds of possibilities, it was time to declutter and clear out the pantry! I have to admit I really enjoyed this part! All the paint and tools went into the garage (where they belong!). Every single food article was checked to make sure it wasn’t expired before it made it out—either to a trash can or on our countertop. Every single appliance was checked and handwashed/wiped—then sent either into a donation box or into our kitchen. We were ruthless with pairing down and giving away things—in the end we filled two big boxes full of things to donate, yay! And I won’t even tell you all how much recycling/trash bags we filled between expired foods, trash, paper, etc.
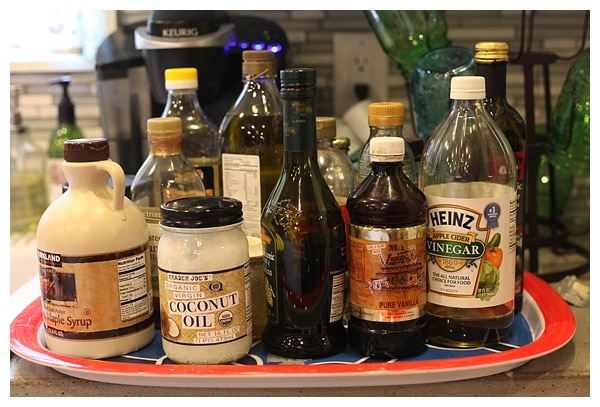
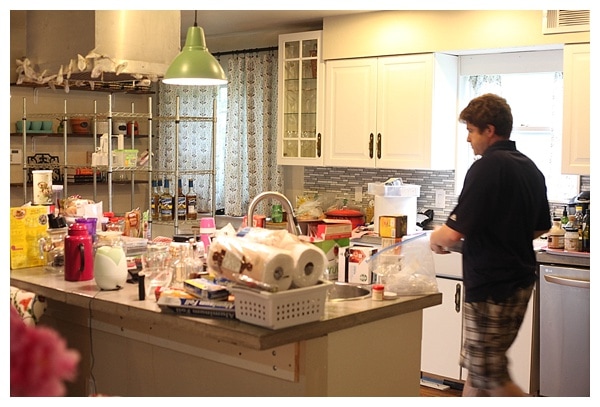
When we finally got to clear out the furniture and replace a few electric outlets, then I painted over the last chalkboard wall in our home. Goodbye gray wall, hello Edgecomb Gray—welcome to the rest of your Edgecomb Gray family. 🙂
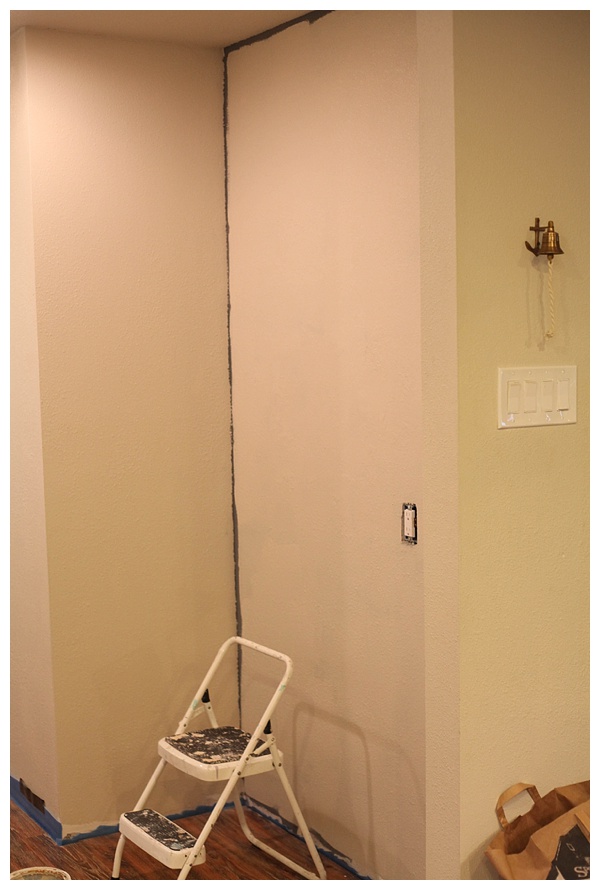
It feels so good to have a clean slate to start over with, even if our kitchen is really full. Next we get to put it all back together and make it pretty, yay! 🙂 Don’t you all think it looks way better? I am inspired to get rid of more things across our house—it feels so airy and lovely!
PS- In case you are wondering, the blue thin foam on the border of the floor/wall is the underlayment from installing the laminate flooring. It will be gone by the time we are done with this makeover, no worries! 😉
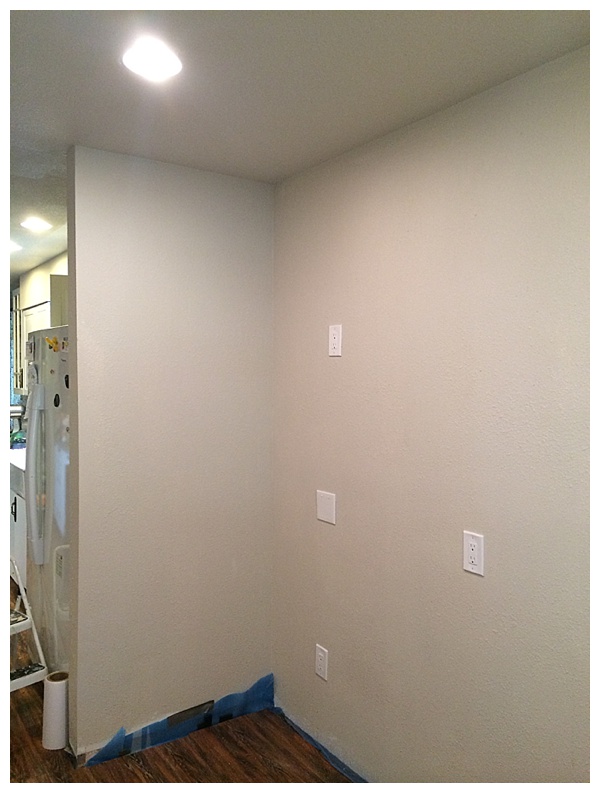
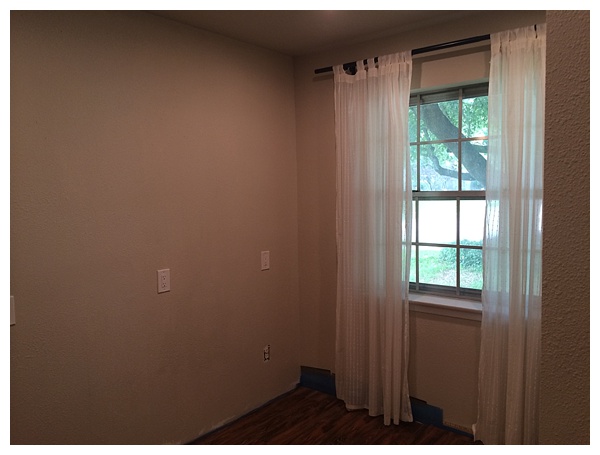
Tania Griffis is an accomplished writer, blogger, and interior designer with a Journalism degree from the University of Oklahoma. She started her popular blog, Run to Radiance, in 2011, demonstrating her design expertise through the personal remodeling of six houses to millions of readers across the globe.
Tania also owns The Creative Wheelhouse, a respected ghostwriting agency for bloggers, further showcasing her talent for creating engaging and informative content.

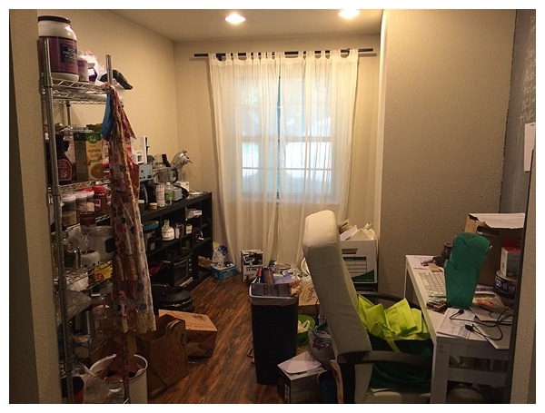
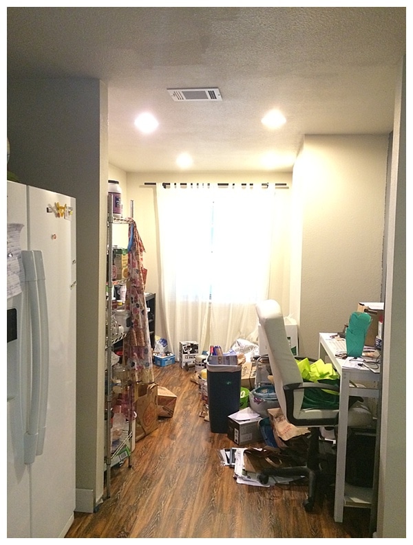
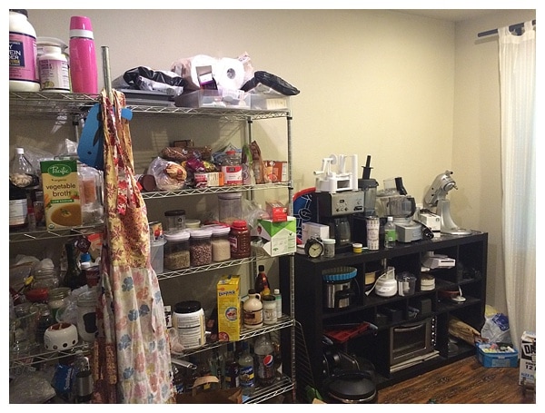
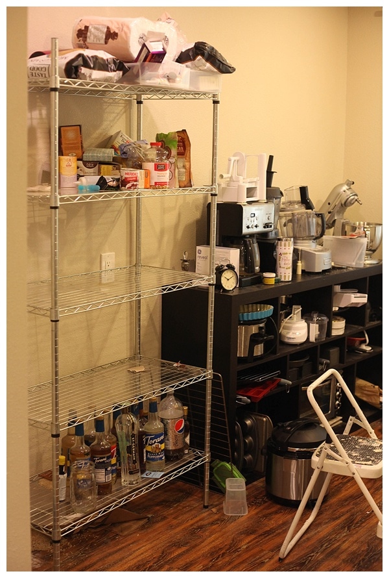
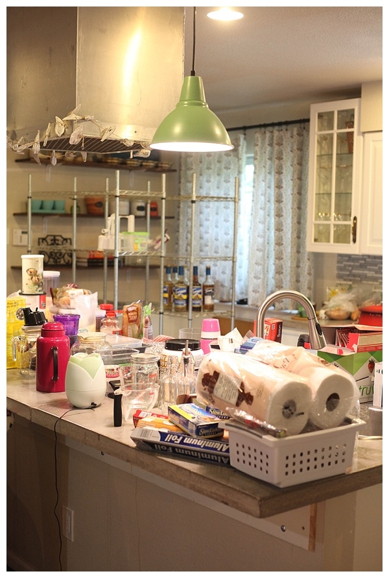
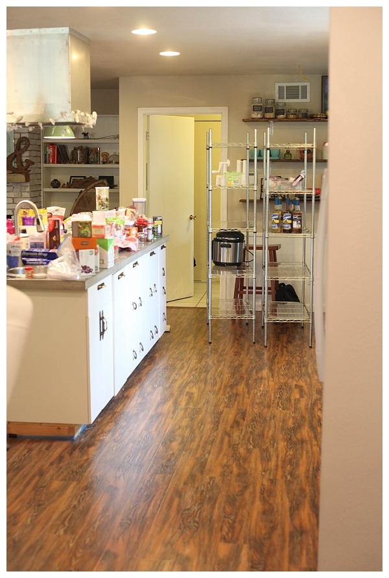
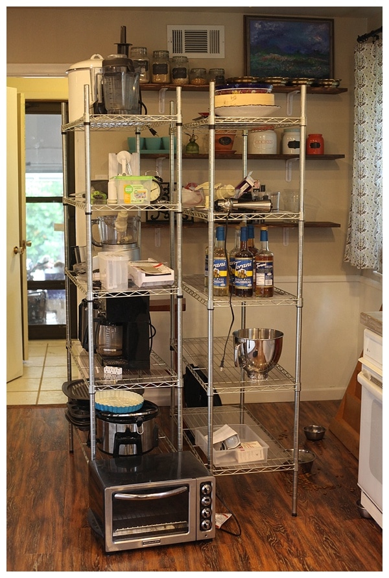
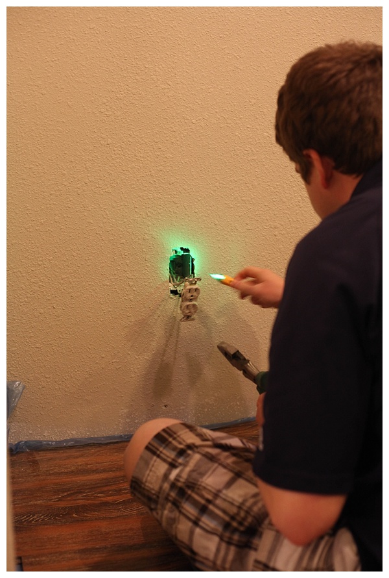
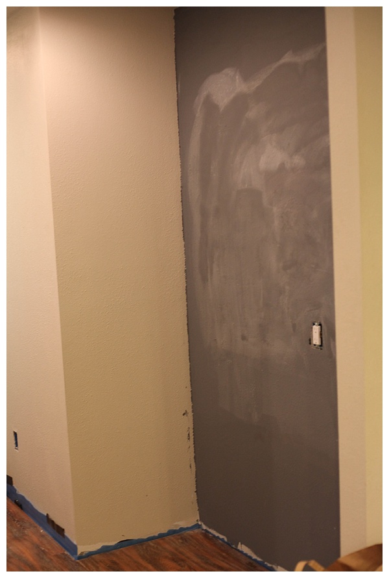
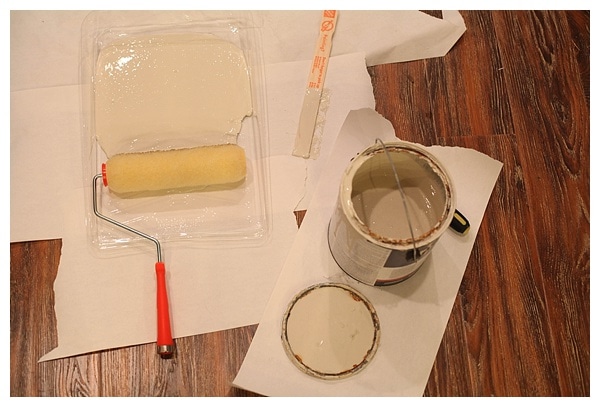
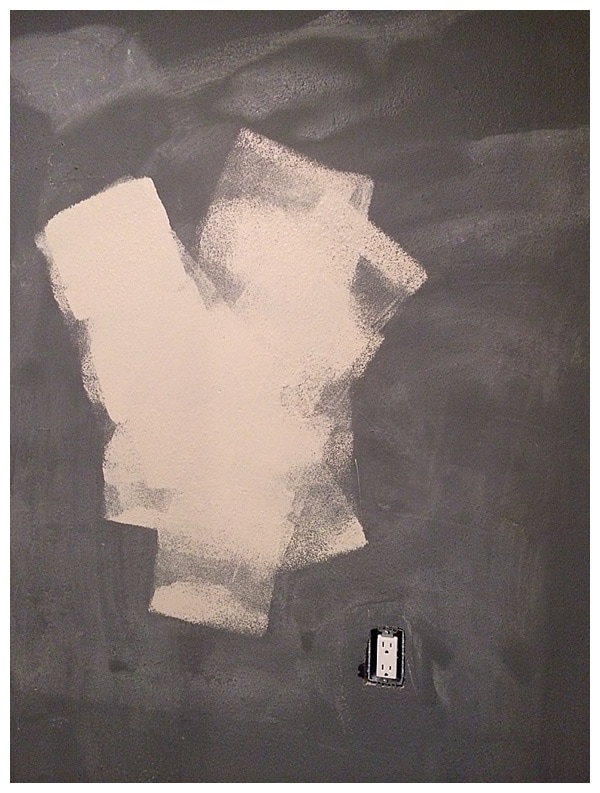
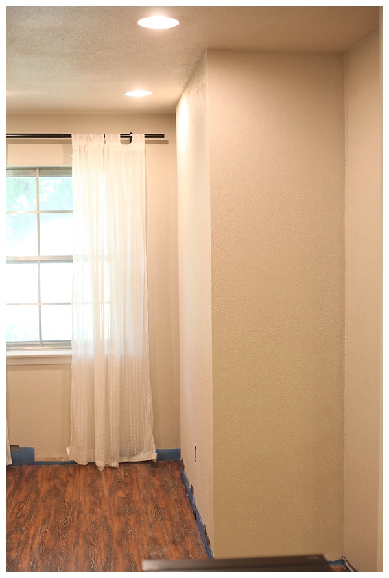
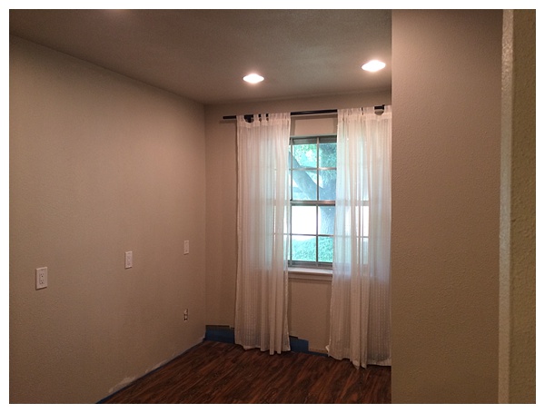

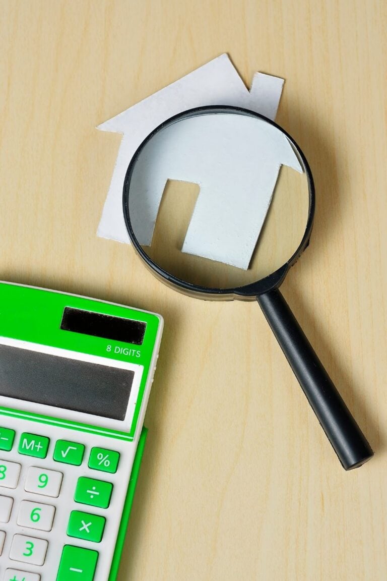
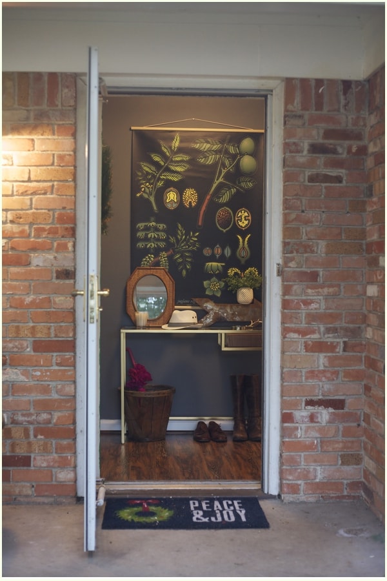
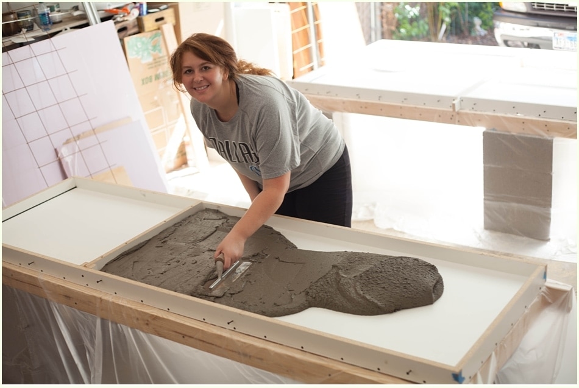
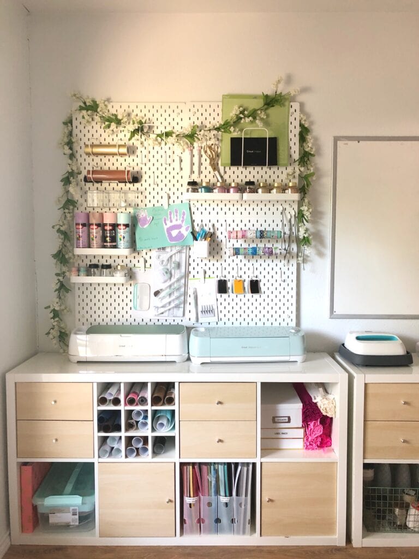
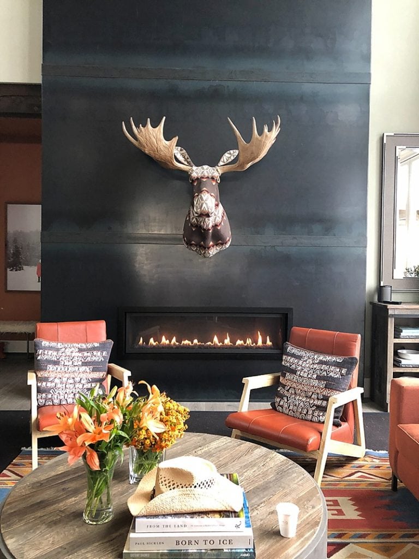
Cannot wait to see how it turns out next! 😀 😀
Thank you! I am excited to share! 😀
I love that wall color! Excited to see your finished pantry.
Thanks Barcy! It’s a nice neutral that we have in a lot of our home. 🙂
Wow! That’s a big space, I can’t wait to see what you do with it.
Thanks Samantha! It is huge which is nice but we are still sorting out how to best use the space. 🙂
The wall color is so pretty. I CANNOT wait to see the finished space! 🙂
P.S. Where do you find your Torani syrups? I need them in my life.
They are from World Market! They have the best selection that i’ve found. 🙂
Ah! Good call! It’s been too long since I’ve been to WM. Time to make a trip! 🙂
jon and i have just started looking at houses (even though we aren’t buying for a couple months) and i keep wanting to bookmark your posts for later inspiration. i esp. love the before and afters. have you read the happiness project? the author is *all about* organization and it always reminds me of you 🙂
No! I need to read that—sounds like my kind of book! I will check it out. 🙂 So excited for your house search!!!
Excited to see where this goes! Your plans sound amazing. And Edgecomb grey works well in the space
Thanks, it’s coming together…excited!!
Looking forward to the reveal – LOVE home renos, HATE painting!
Also love that you’re in the purging mood. It’s one of my fave past-times 😛
#thisishowweroll
Katelynn