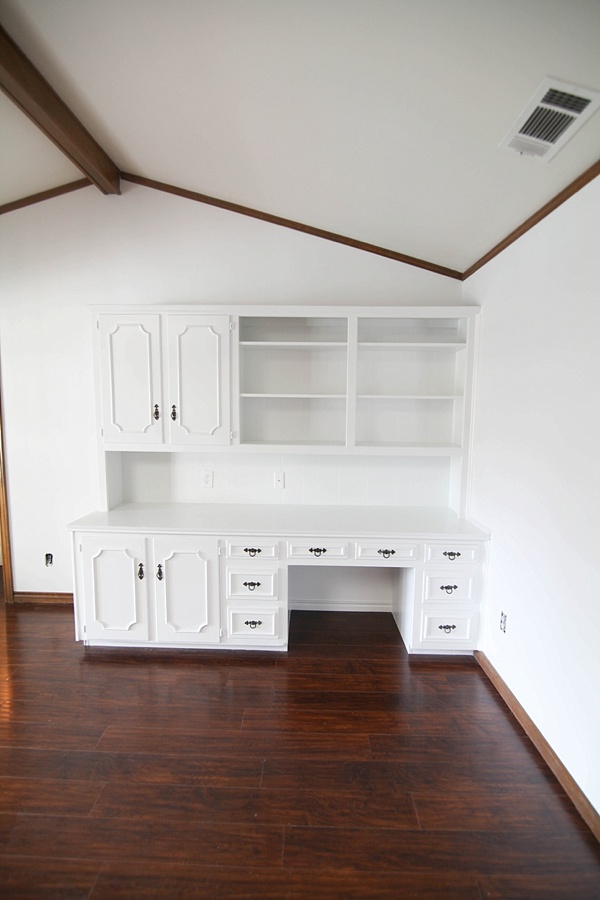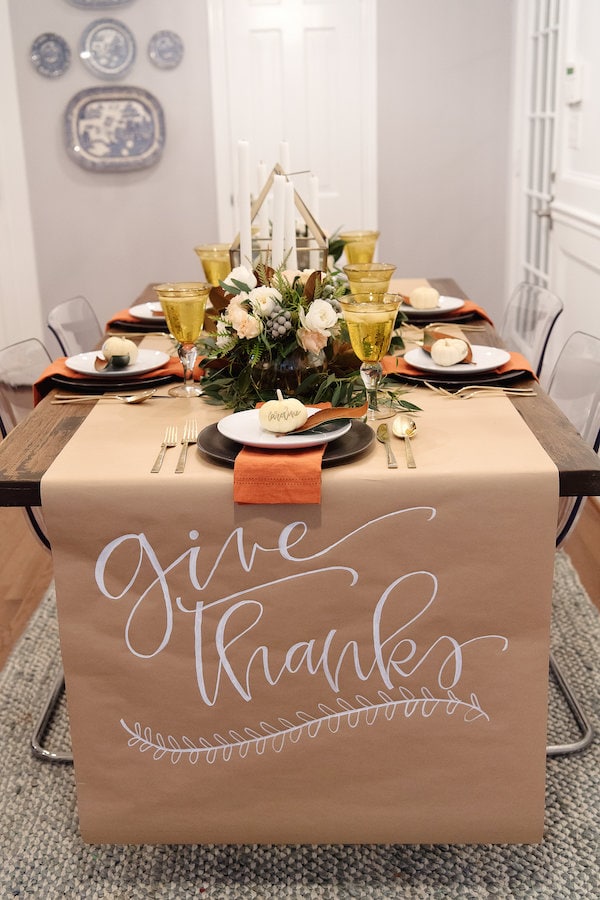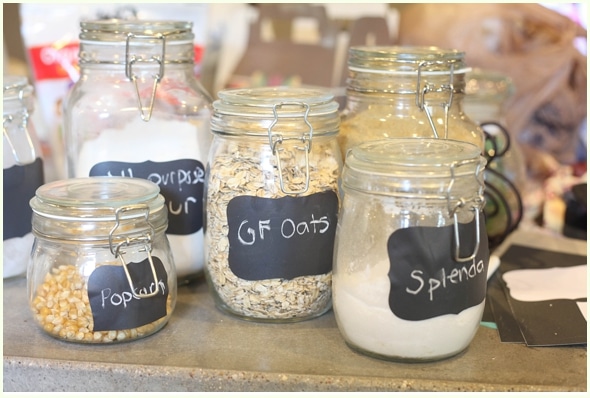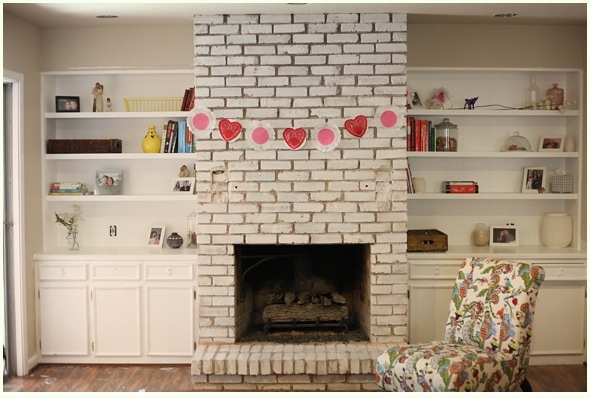How to Plan the Perfect Outdoor Living Space (Tips + Ideas)
Outdoor living is all the rage these days, and for good reason. Homeowners (including myself!) have discovered how investing in outdoor living can expand your family’s space, create entertaining areas, and add quality family time to your day. Here are the best ideas, tips and tricks for planning your dream outdoor living space!
This post is written in partnership with Belgard, proud sponsor of the HGTV® Dream Home 2020. All opinions and photos are my own. 🙂
Okay…confession time. Who has a backyard that’s nothing more than a patch of grass?
For the last 9 years, I could have answered yes to that question for every single home we’ve lived in. And while we have made improvements here or there, it’s safe to say that our outdoor living was…well, non-existent.
All of that changed over the last year. After going to the HGTV Dream Home 2019 and seeing all the opportunities for outdoor living in person, something clicked with me. We were totally just wasting our backyard space!
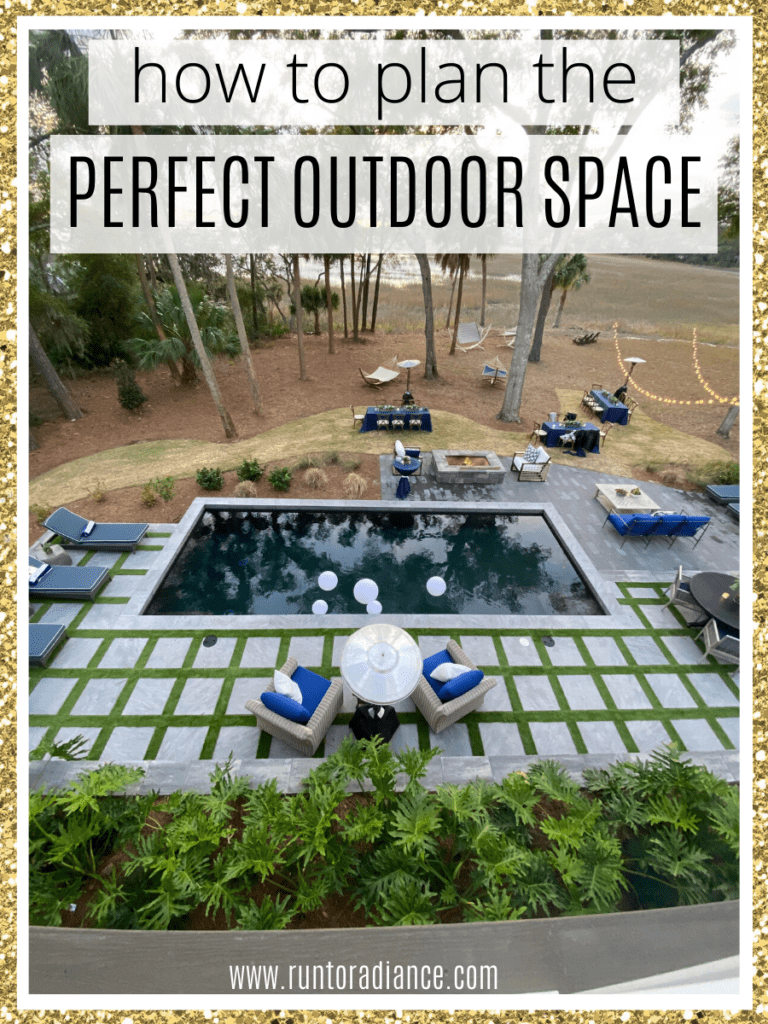
What’s the Point of an Outdoor Space?
You may be asking yourself what’s the problem with having a backyard full of grass? And the answer is—absolutely nothing.
However, if your family is anything like mine, we didn’t DO anything with the grass. We put up a raised bed or two, threw a ball for our dog, pulled out a couple of outdoor chairs…and that was about it.
What is Outdoor Living?
Outdoor living, on the other hand, is all about creating a useable space. It helps to think of your outdoor area as a literal extension of your home. Just like your home, your backyard space may have a kitchen, a living room, a play area, etc.
6 Things to Consider When Creating an Outdoor Living Space
When I look at a room, I can immediately think of dozens of ways to improve and change it. When I look at a patch of grass, on the other hand, my mind goes blank. If you can relate, don’t worry!
I’m going to give you some tips and ideas from the HGTV Dream Home 2020 that will help you start to plan your dream outdoor area!
1. Write Down Your Needs
Imagine how you’d like to use your outdoor living space. Would you want to spend hours outdoors cooking? Or would you prefer to have space just to lounge?
Make a list of what you’d like a weekend spent in your backyard to look like. Do you dream of a pool, or are you happier dry? How many people do you want to host, and where will they sit? Questions like this can help you begin to narrow down what a practical space might look like.
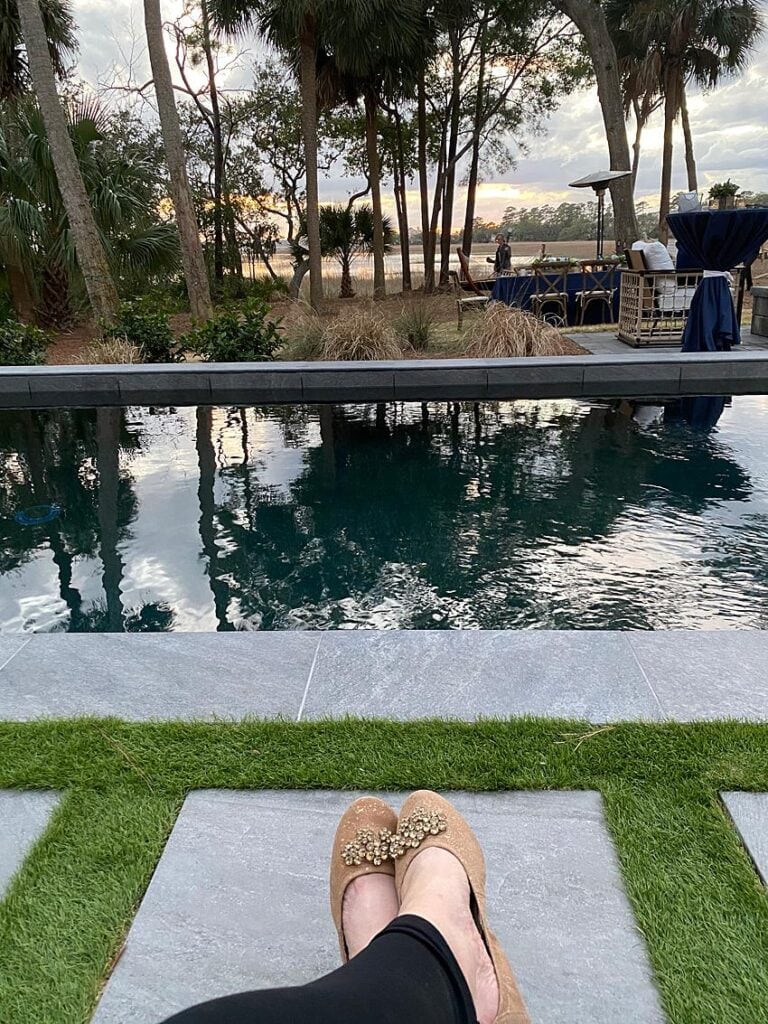
Planning an Outdoor Kitchen
One great example of how to practically do this is when it comes to designing your outdoor kitchen. Rather than just having a grill with a bit of counterspace for supplies, this home was built for entertaining!
To make sure there is plenty of room for any event, the U-shaped outdoor kitchen has plenty of extra counterspace to use for catering, or for people to simply place a drink on while they chat with the grillmaster.
On the other hand, if your main goal is to entertain your family or hold small gatherings, this may not be the kitchen you need.
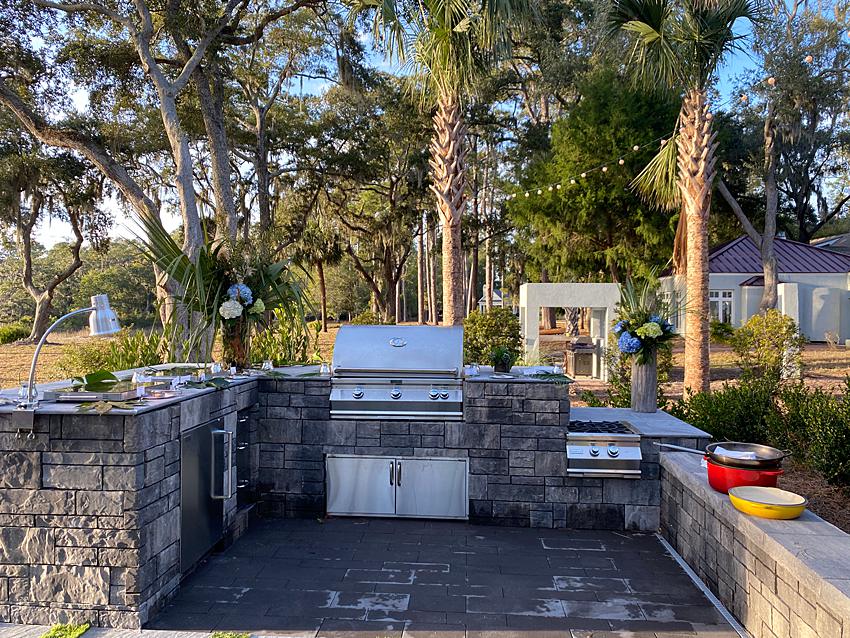
2. Divide Your Yard into “Rooms”
When planning your backyard space, it can help to make a list of areas you’d like to include. Think of these as rooms in a house—a dedicated space that has one main function.
For example, you wouldn’t want your stove right next to the sofa in your house. The same idea applies outdoors—you want your seating area separated from your outdoor grill.
If you take a look at the photo below, you’ll see the outdoor kitchen (bottom right), which is next to the round dining table. You can also see the outdoor living area with chairs anchored by an outdoor coffee table. Those hammocks in the back? Think of that as your bedroom space. Every area has a function.
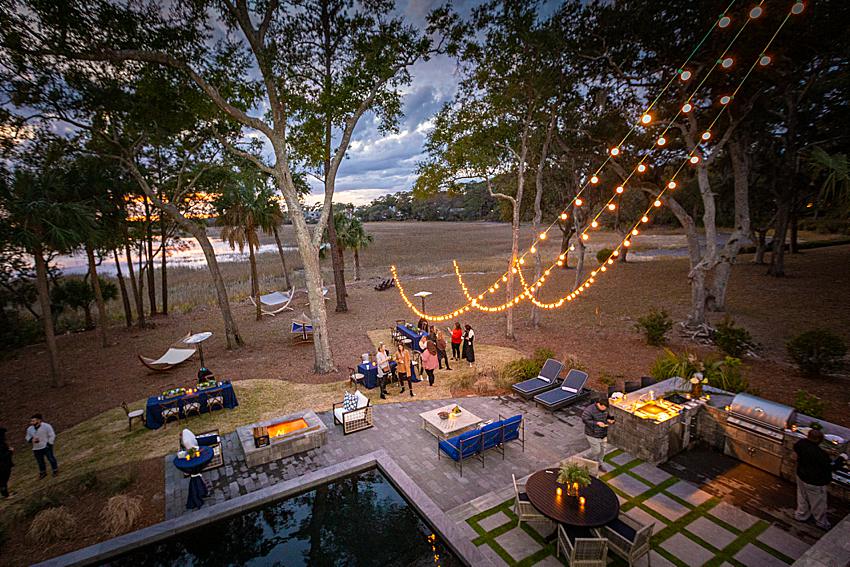
3. Consider Adding Levels
My backyard here in Texas is basically flat. But if you have a home that’s on a slope, you can create even more function just by adding levels to your space.
A great example is the image below. The Belgard team could have simply had stairs descend from the patio straight ahead, but by railing that off and putting stairs on the side, they were able to create a landing.
This little area may not seem like much extra space to you, but I guarantee you it will have people milling around on it at a party!
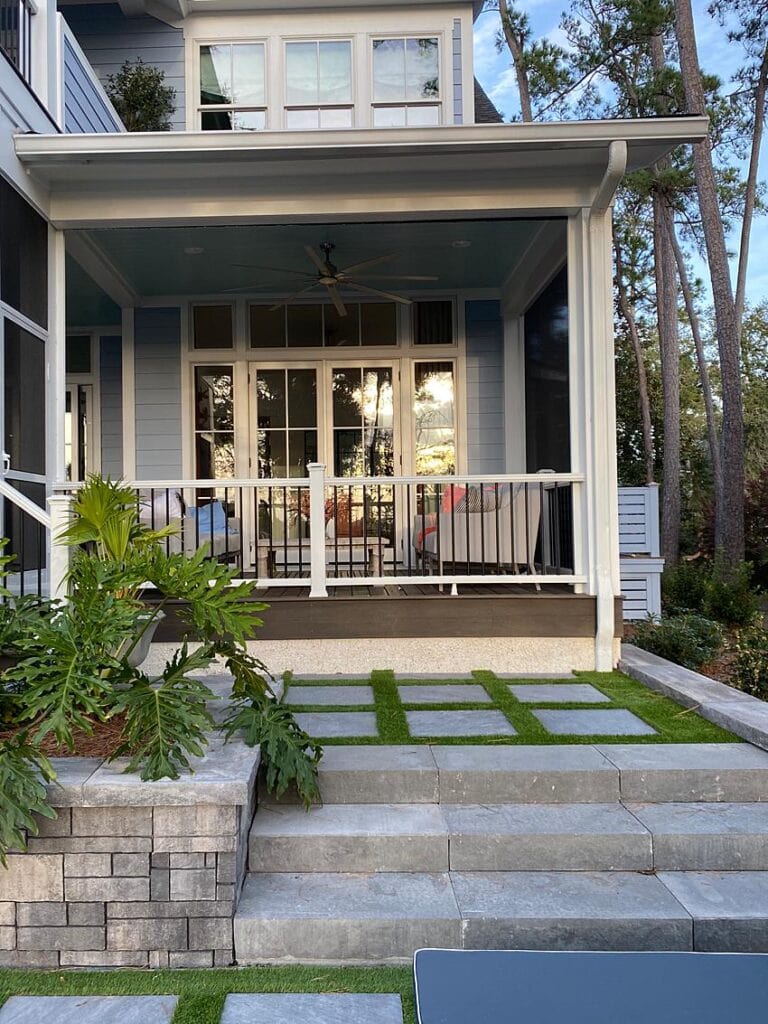
4. Don’t sacrifice Form for Function
As you all know, I’m a huge believer in having things in my home that are both beautiful and practical. The same goes for outdoor space!
Belgard does this really well with their products. For example, this Tandem Modular Grid Wall does the vital job of a retaining wall, while also serving as a beautiful backdrop.
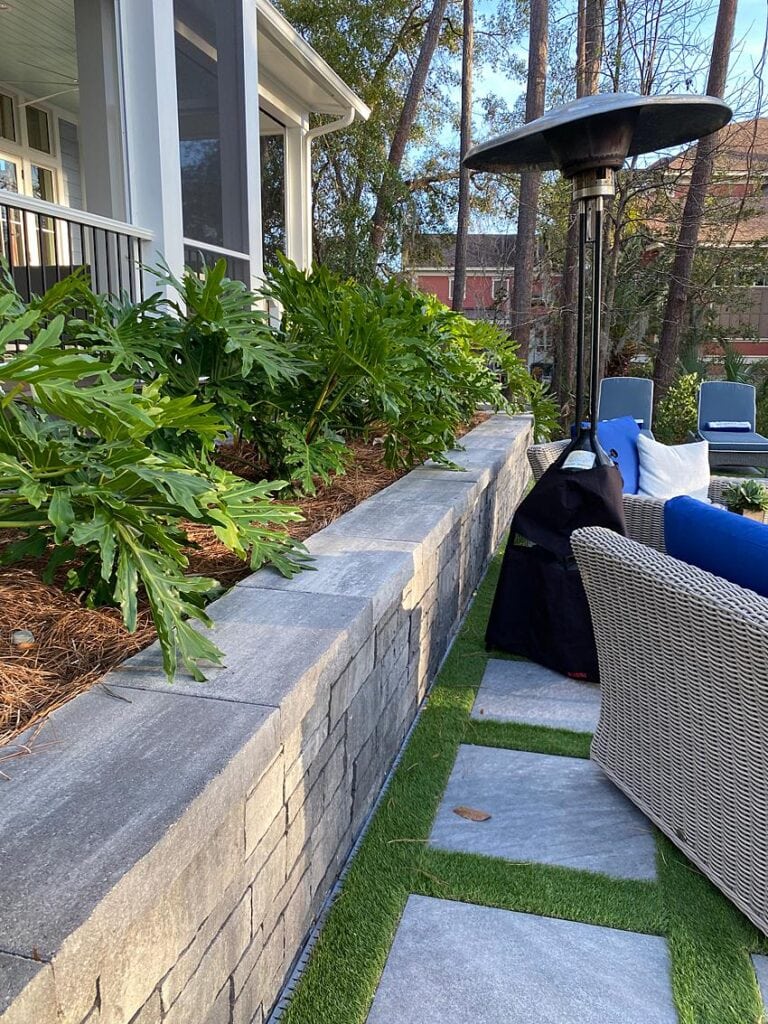
5. Visualize Your Space
If we’re being honest, planning an outdoor space can seem pretty daunting. That’s why I love recommending Belgard to people! They have some amazing resources to help you visualize your space before it comes to life.
- The Belgard Project Visualizer lets you upload a photo of your back yard and begin trying out different types and colors of pavers. You can even send it to your friends and family to get their opinion!
- Belgard Design Studio allows you to go a step further and create 3D renderings of your space. This is done through a Belgard Authorized Contractor (see below), and truly allows you to experience what your space will soon look like!
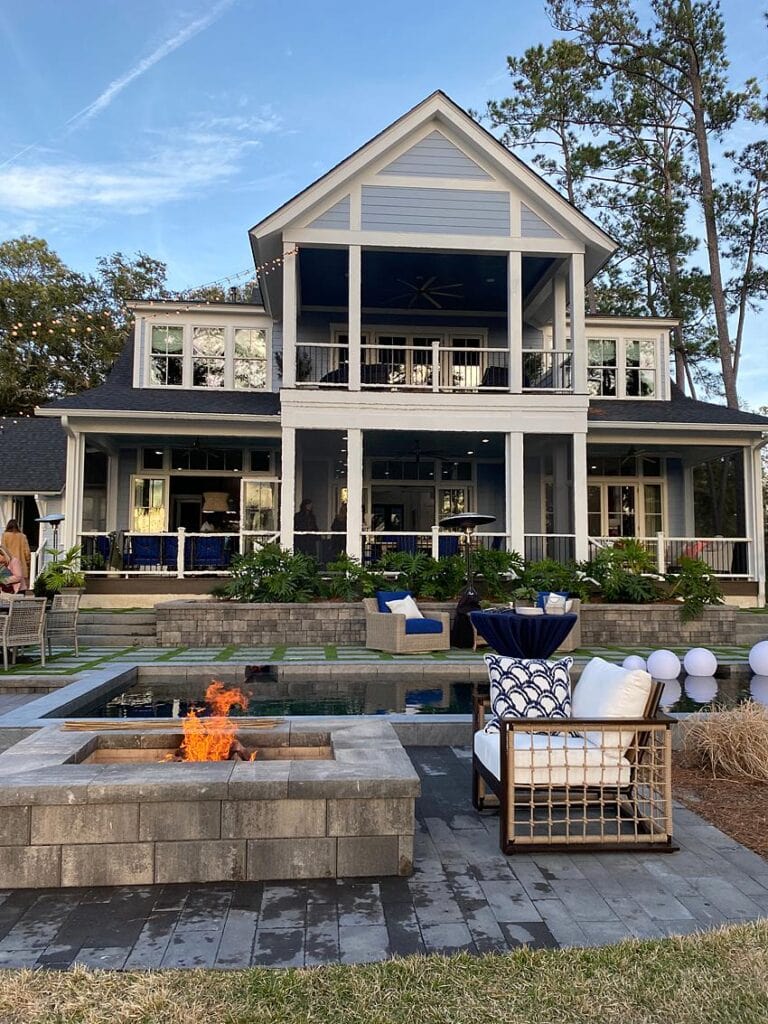
6. Bring in a Professional
Lastly, I can’t recommend hiring a professional enough. Again, if you think of building your dream outdoor space akin to building your dream indoor space, it’s not really a DIY job. I can speak from personal experience on that!
A Belgard Authorized Contractor will be able to walk you through the planning process and give you ideas and insights you haven’t considered. Think of them as the interior designer for your outdoor space!
I did this for my own outdoor living makeover, and it made a huge difference! I never could have done it on my own.
Outdoor Living Spaces: Final Thoughts
As you can see, there is a lot to consider and plan for when creating your dream outdoor living space. However, I promise that the effort is worth it!
Thanks once again to Belgard for sponsoring this post. If you are ready to plan your outdoor living area, I highly recommend them.
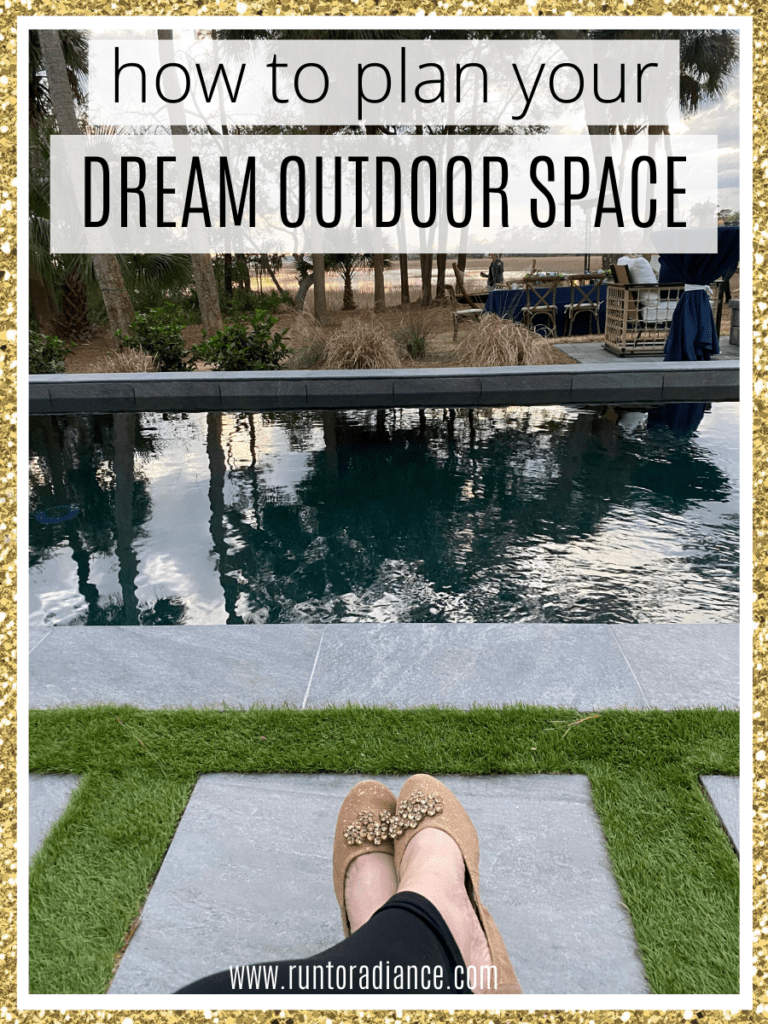
Tania Griffis is an accomplished writer, blogger, and interior designer with a Journalism degree from the University of Oklahoma. She started her popular blog, Run to Radiance, in 2011, demonstrating her design expertise through the personal remodeling of six houses to millions of readers across the globe.
Tania also owns The Creative Wheelhouse, a respected ghostwriting agency for bloggers, further showcasing her talent for creating engaging and informative content.


