Our New House Before Pics (Part Two!)
Hi friends! So excited to share the second half of our before photos from the new house. In case you missed it, check out part one here! Again, keep in mind that every single photo looks yellow-tinted…because EVERY single wall is painted the same shade of yellow and EVERY lightbulb is a weird orangey-yellow…eek!! Anyways, on to the tour!
Let’s start with my favorite “room” in the house. THE POOL. Yessss!!!
There are so many things I love about this backyard. Obviously the pool and hot tub is awesome and one of the main reasons we bought this house. Something that set this one apart from other houses we liked is the total privacy in the backyard. You literally can not be seen (except from inside our house!) when you are in there! Of course the pool needed a good cleaning. 😉
We both also love this giant covered patio. We’ve spent many evenings dining outside! 🙂 What we don’t love? The giant scary bushes everywhere! 😛
Not quite as fun as swimming, but since laundry is a chore that has to be done, I appreciate this giant laundry room. It’s like 10 times larger than our last one!
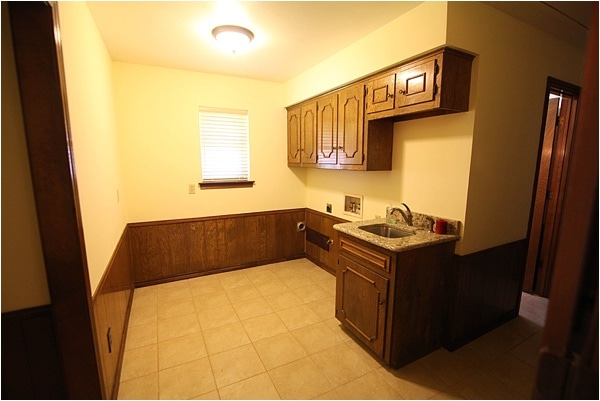
There’s a guest bathroom just behind the laundry room:
And behind the bathroom is a bedroom that’s on the total opposite end of the house from the other three bedrooms. This was another huge reason we picked this house—it’s perfect for long-term guests, or even a rental if we wanted! 🙂

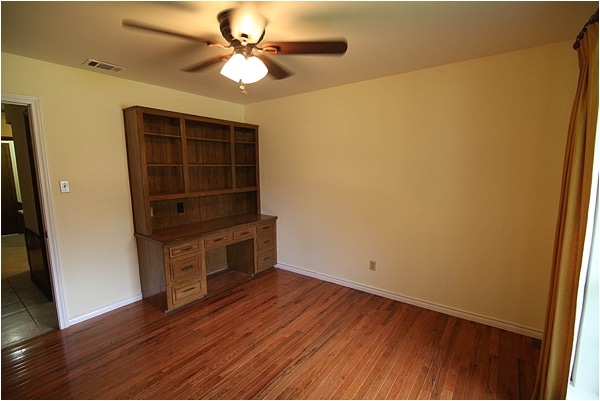
I showed you all the staircase that is in the kitchen last time, but here it is again. Upstairs is a huge bonus room that is still empty—but hopefully not for long! Oh and yes—it has a wet bar and no, I’m not mad about it! 😀
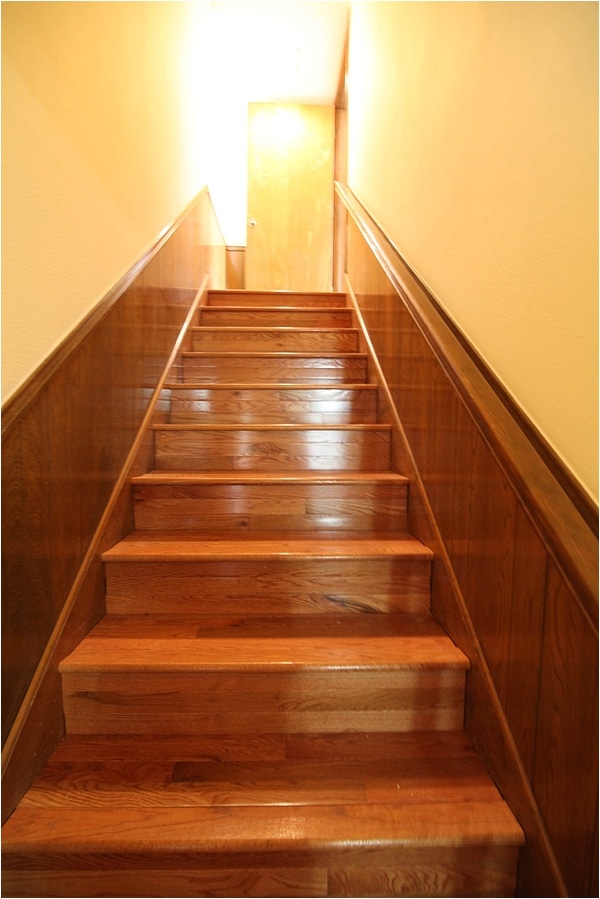
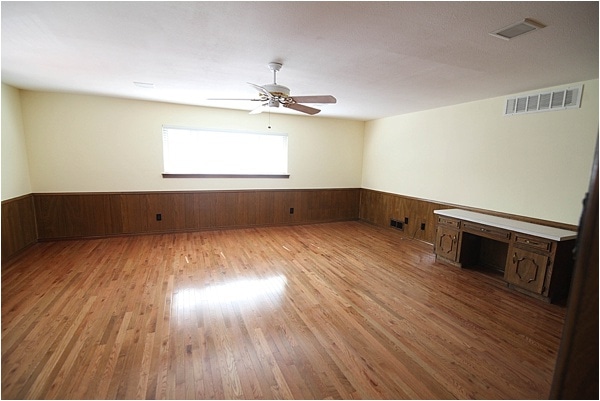
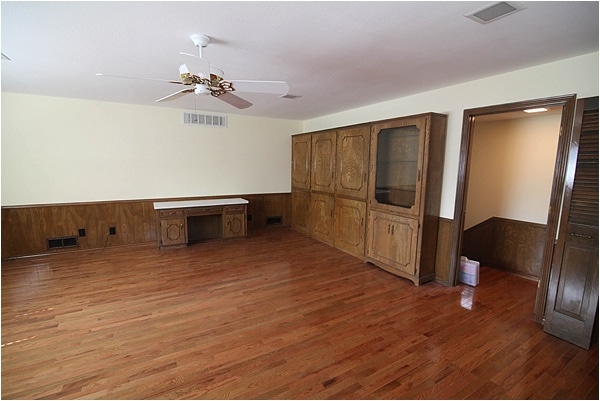
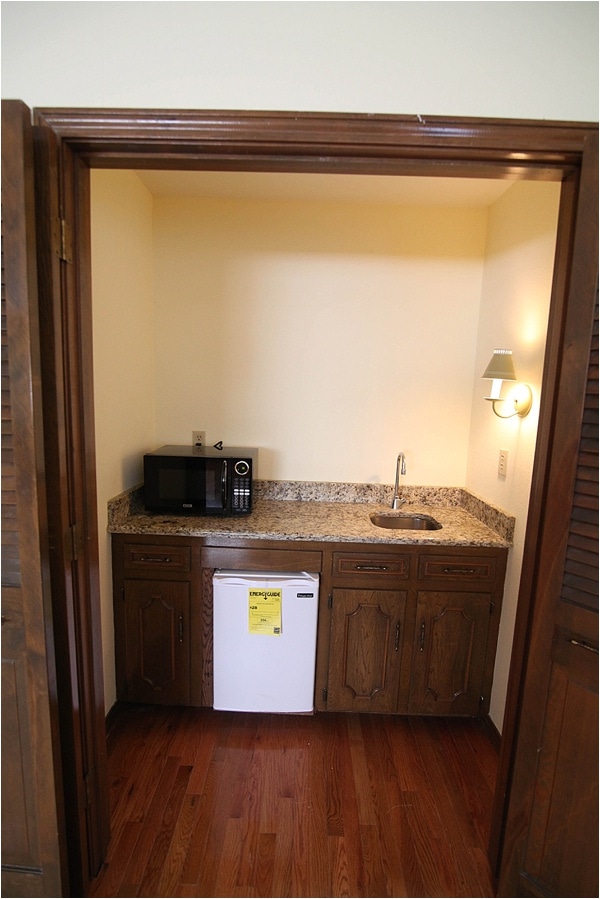
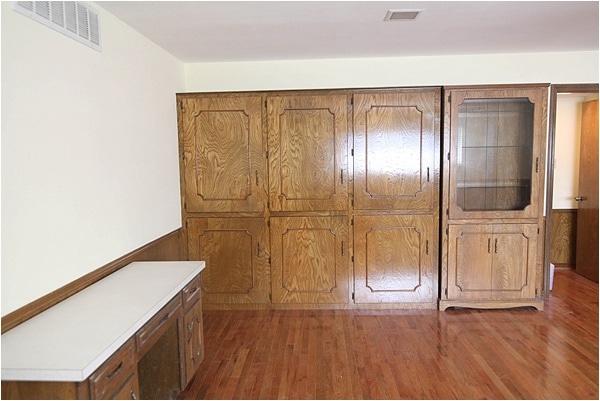
Now we’ll head back downstairs and to the other end of the house where the three remaining bedrooms are. Here’s the hallway:
The middle bedroom will be Scott’s office (we did not pick these curtains lol!):
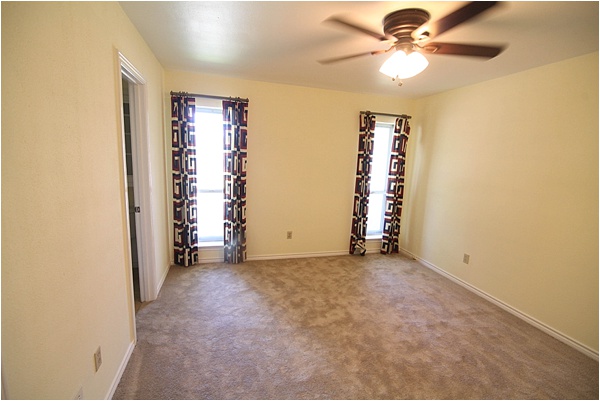
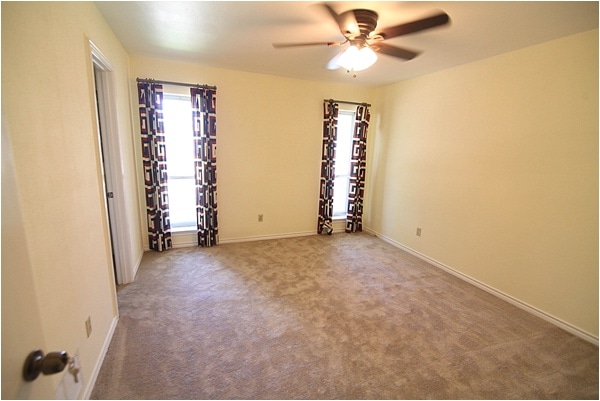
As you can see from the photo above, there’s a bathroom. It actually connects this room to the next bedroom, which will be my studio! 🙂
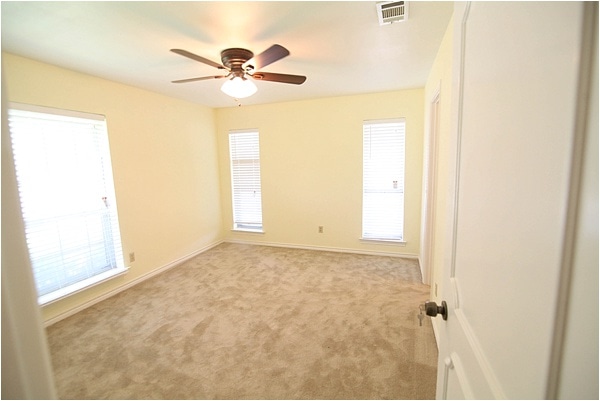
Now let’s head to the master, another favorite room!! 🙂
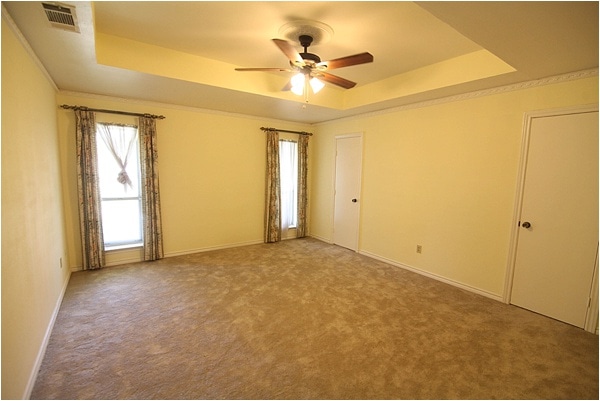
The door below goes out to the pool! So nice for swims and when the dogs decide they need a potty break at 3 am. 🙂
The master bath is a complete mirror of itself. We each have a vanity with sink, a linen closet and a walk-in closet:
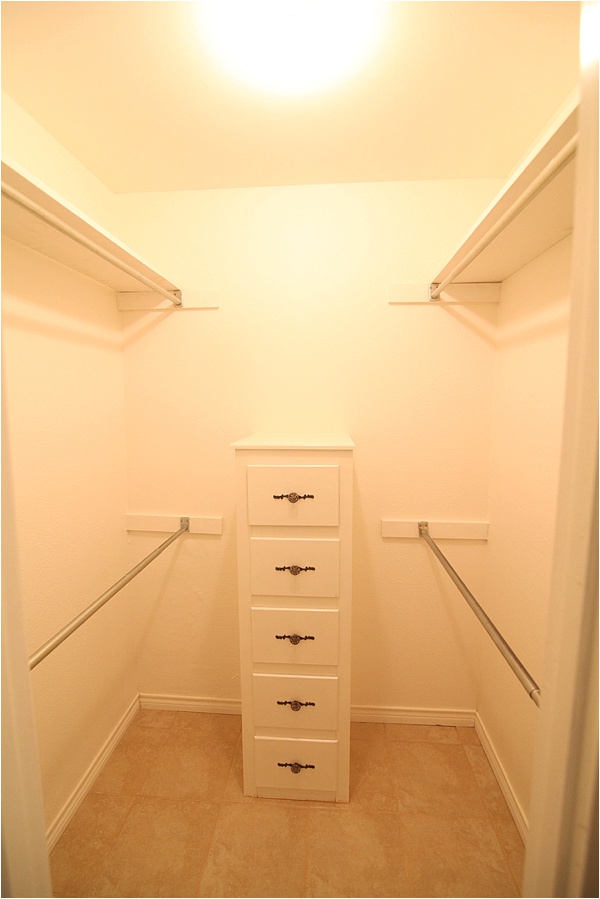
In the middle is a shower as big as the one we left at our last house, yay! And a toilet…not glamorous but needed. 🙂
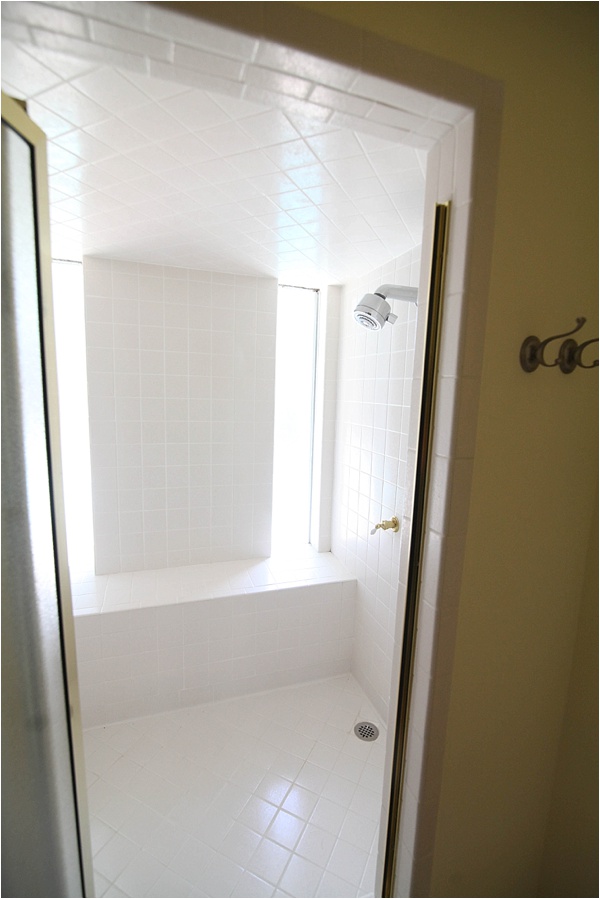
So that’s the complete house tour! I am so excited to start sharing all the changes we’ve made next week! 🙂 Have a great weekend everyone!
PS-don’t forget! You can win a $200 custom framing gift certificate from Aaron Brothers! Check this post out for details.
Tania Griffis is an accomplished writer, blogger, and interior designer with a Journalism degree from the University of Oklahoma. She started her popular blog, Run to Radiance, in 2011, demonstrating her design expertise through the personal remodeling of six houses to millions of readers across the globe.
Tania also owns The Creative Wheelhouse, a respected ghostwriting agency for bloggers, further showcasing her talent for creating engaging and informative content.

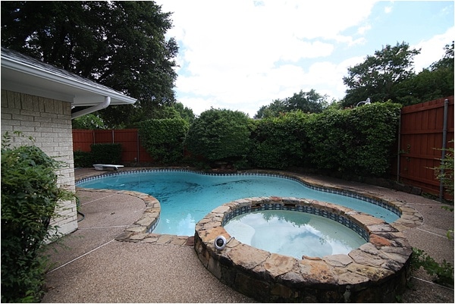
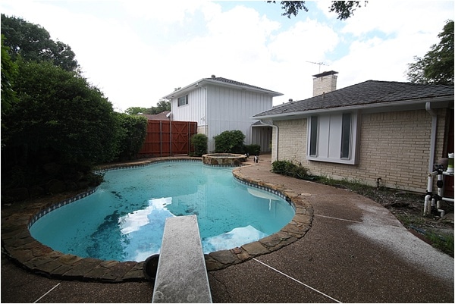
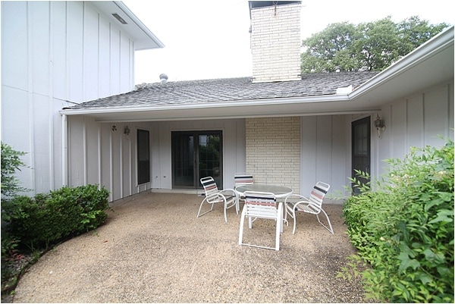
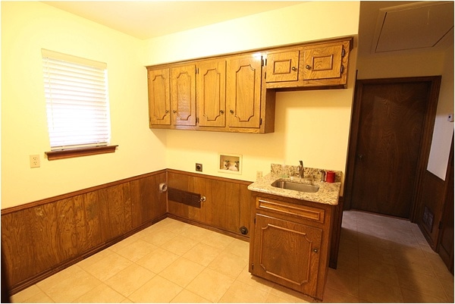
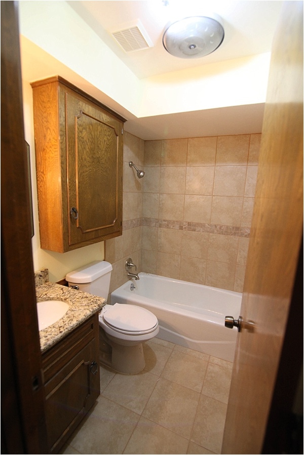
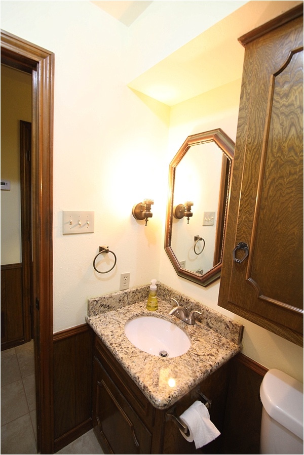
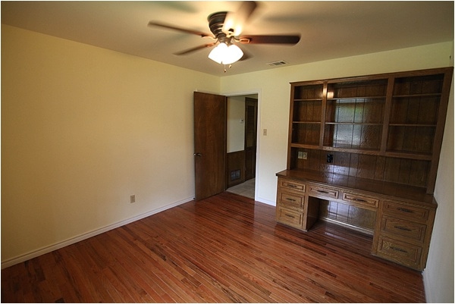
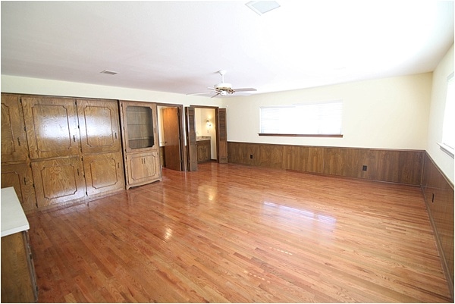
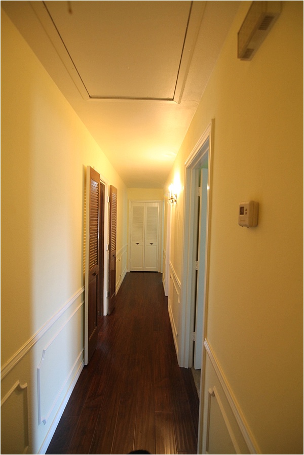
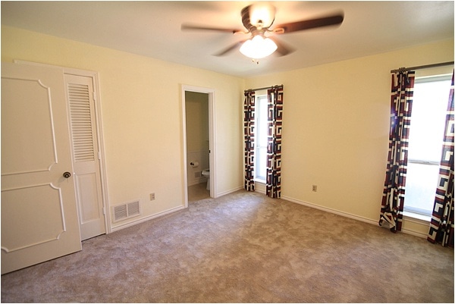
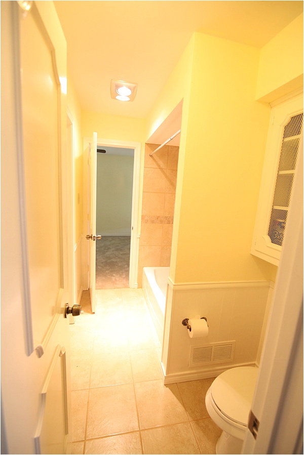
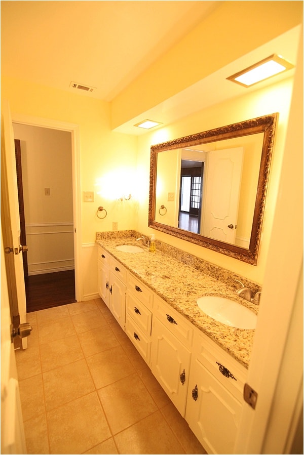
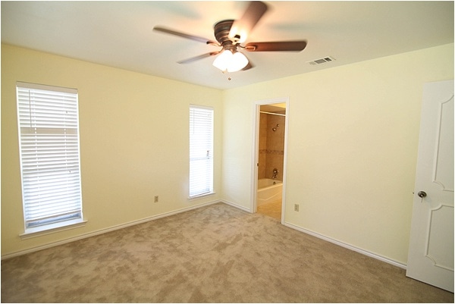
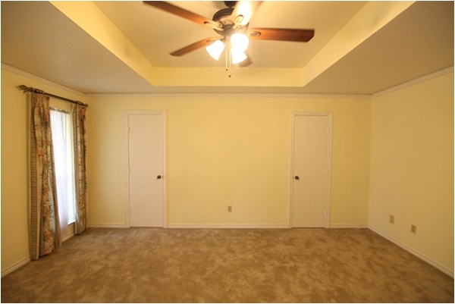
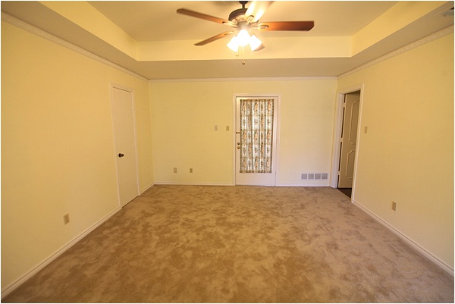
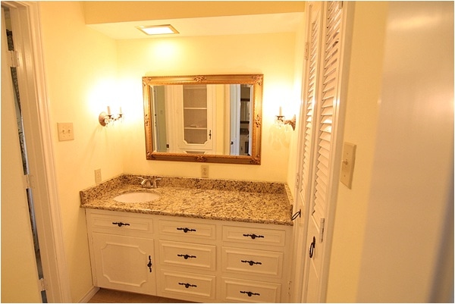
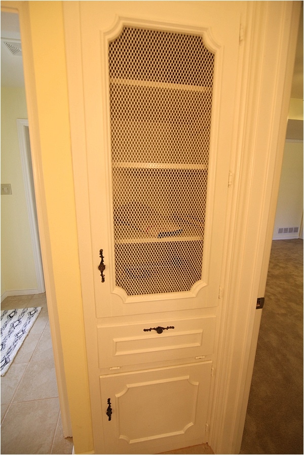
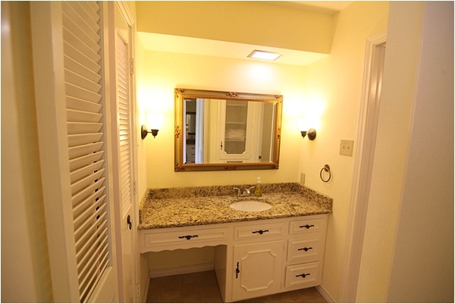
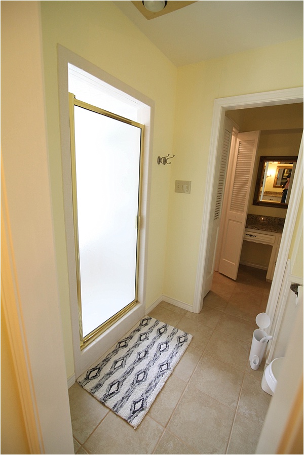
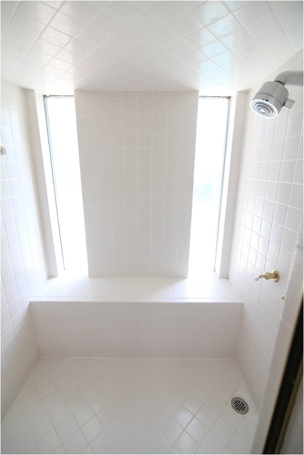

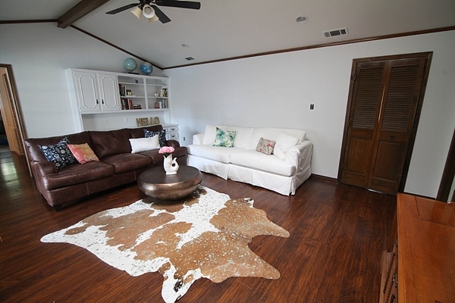
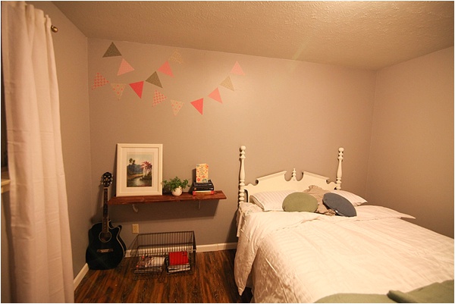
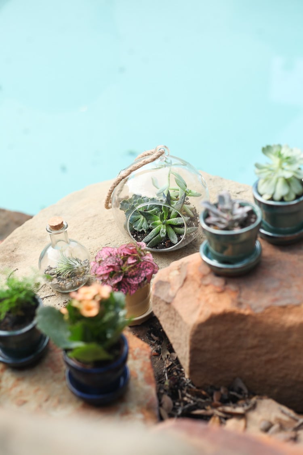
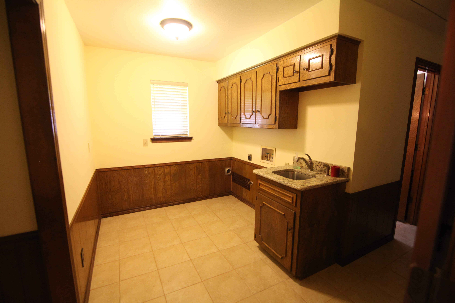
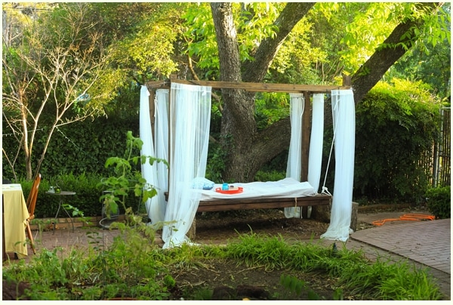
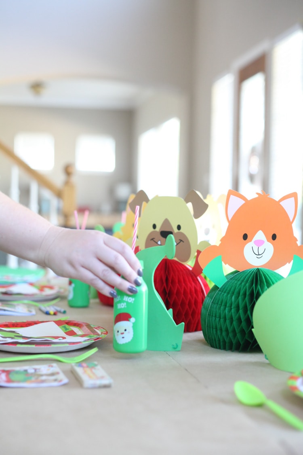
This house looks HUGE! And, it has a pool! And, you are close by! I’m covering over hehe
Thanks Caroline…it is definitely bigger than our last two! And yes…come on!
Love your place!!! Also, cannot wait to see the renovations you guys do!
Especially excited to see your art studio! Yay! Art! 🙂
Haha me too. Maybe I should start unpacking more art boxes? I’m a little behind there! 😀
That pool is awesome!
Thanks Barcy! It’s definitely my favorite place to be right now! 🙂
That pool looks amazing! You’ve definitely got a great base to build off of here, I think. Can’t wait to see everything you do with this! Thanks for sharing.
Thank you Jordan! There are some good bones that just need a bit of lipstick 😉
Can’t wait to see how you transform your new place! The pool looks good as is though!
Thanks Char! I agree, pool is almost perfect IMHO!
The house looks so big!! I am beyond excited to see what you guys do to the place. Such potential!
It’s definitely bigger than our other houses were! It’s a good house to grow into. 🙂
Looks like a nice, spacious house. And you have a pool and hot tub! Enjoy your new home!
Thank you Paige! 🙂 Yes, definitely the icing on the cake!
What a neat project! I love this house and can see all kinds of potential for you. And, of course, you had me a POOL!
oops, meant to say, you had me at Pool!
Thanks Kristy! Now that I have stairs maybe I can do a cool project to them like yours!