The Very Last Room to Remodel
via (not our bathroom-yet???!!)
When we started our little remodeling adventure two years ago, I never thought it’d take us quite this long or I’d enjoy it quite this much. But truth be told, the last two years have flown by and kept us plenty entertained and busy. It’s sort of bittersweet being here, hammer at the ready, about to break the ground (and drywall!) on our last demo.
Not to worry though, I think this one will keep us busy awhile. This was the room we have both been waiting for and dreaming of for years. When we first toured this house we found potential in everything, but we both walked away saying “wow, that master bath layout was WEIRD.”
Now my friends, it’s time to un-weird it. But first allow me to show you photos of what I mean by weird. Let’s take a tour, starting in our bedroom. The door you always see shut in our master bedroom photos leads to the bathroom of horrors. I’m half kidding. But here it is—a weird, narrow, t-shaped hallway with a 6’x2’ narrow closet on the left and a 6’x2’ vanity on the right.
Straight in front of you is over 9 feet of counter space. If you were to turn left, you’d see an entrance from the hallway into this room.
If you go right you will find yourself in a tiny little room.
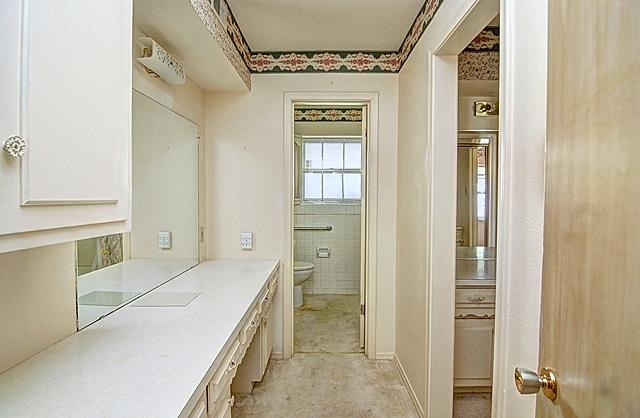
This tiny room houses a teeny sink, toilet and narrow shower. Essentially every functional bathroom piece is thrown in this tiny room.
We had 3 main problems with this bathroom set up.
1) We don’t need or want 700 feet of cabinets and countertop. What we really want and is more of a need for us is a double sink vanity with a reasonable amount of storage, a separate tub and shower and a walk-in closet or two.
2) We don’t want to share our master bath with guests.
3) The layout is a huge waste of space. And it’s just ugly.
We were able to solve issue number two with my brilliant plan of turning a Jack-and-Jill bathroom into a hall bath (see here). So now we had to address the rest of the issues.
Luckily, when we first moved into the house, Scott’s dad had the idea to seal off the entry way and use the extra hallway it had to give the master bath more space. Since the extra hallway backed up to the bathroom, it will add a good amount of space to our ensuite. Right now it just holds a bunch of extra wood floor and tools. Also, we have already sealed up an existing closet in our room to prepare for a bigger shower.
So this is it you guys…we are about to begin demo on our last room!!!! To be fair, we still have the laundry room to do, but it’s not really a demo so much as redecorating, so that really doesn’t count. But after that…we are donzo. :O Ahh. We are still working out a floor plan and everything, but it all just feels surreal.
Tania Griffis is an accomplished writer, blogger, and interior designer with a Journalism degree from the University of Oklahoma. She started her popular blog, Run to Radiance, in 2011, demonstrating her design expertise through the personal remodeling of six houses to millions of readers across the globe.
Tania also owns The Creative Wheelhouse, a respected ghostwriting agency for bloggers, further showcasing her talent for creating engaging and informative content.

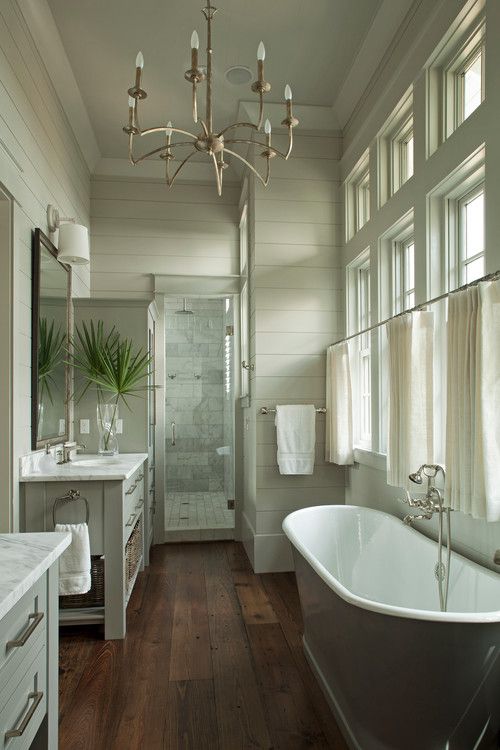
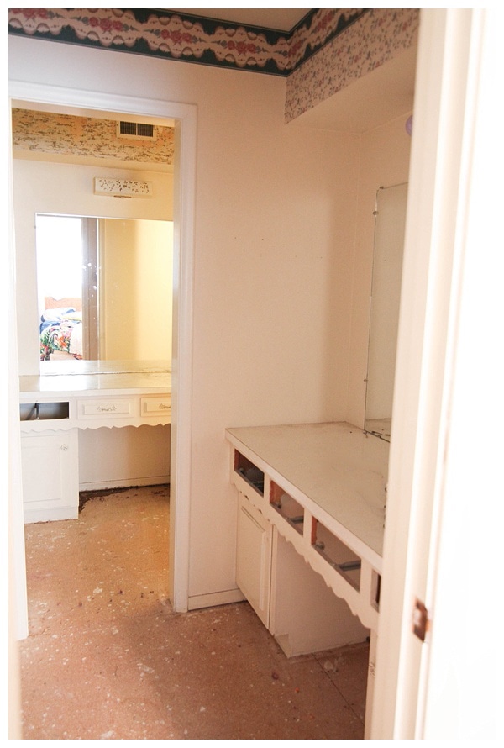
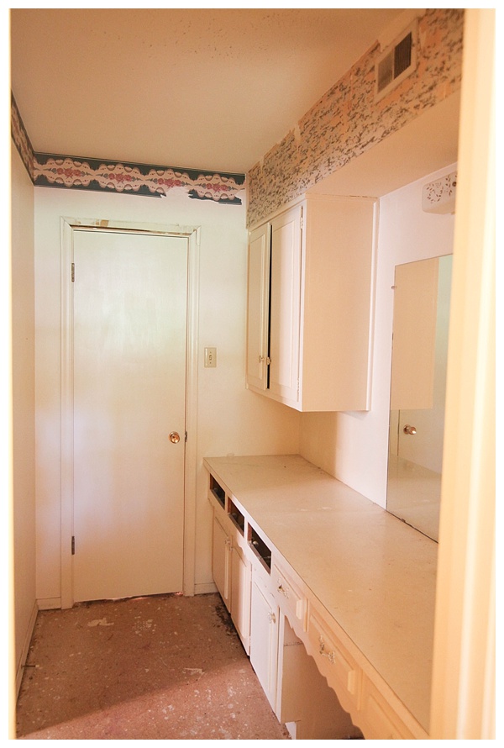
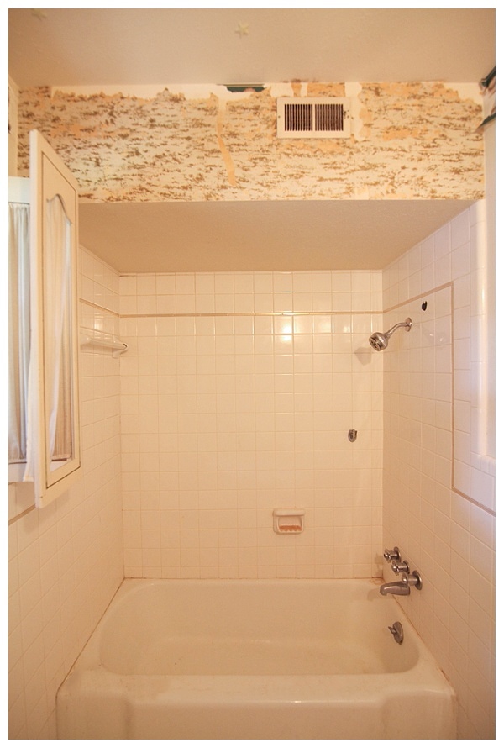
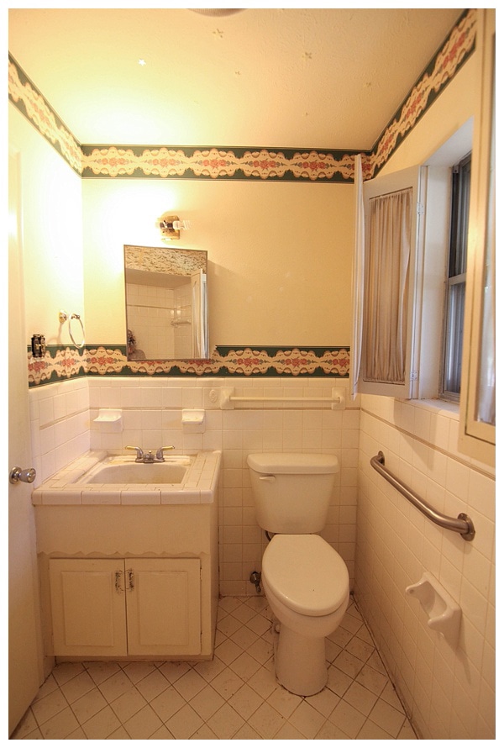

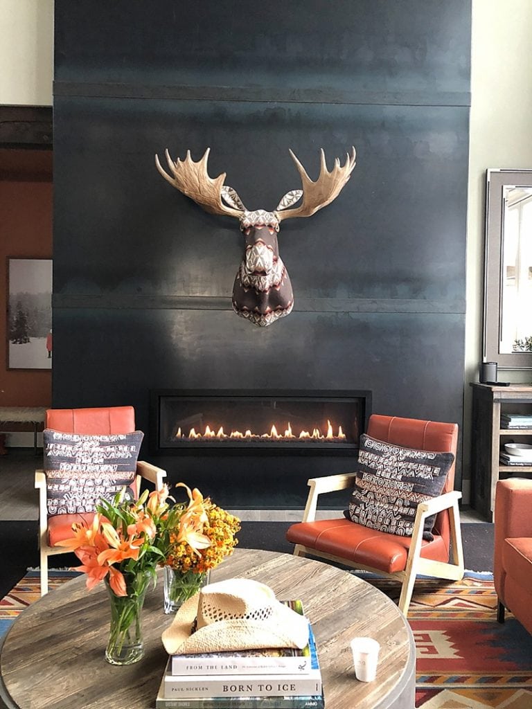

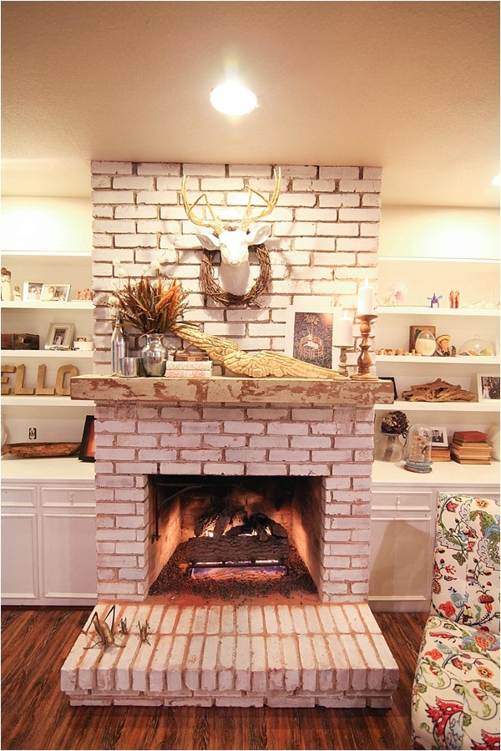
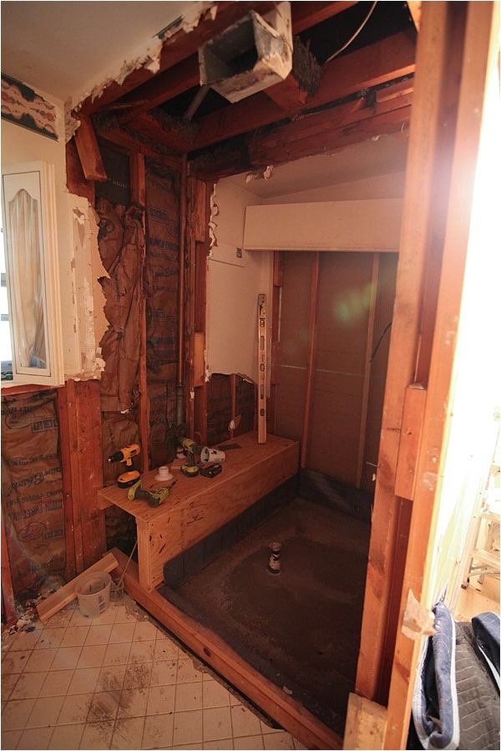
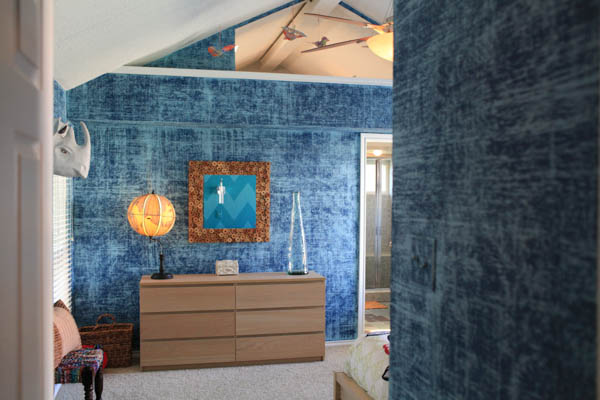
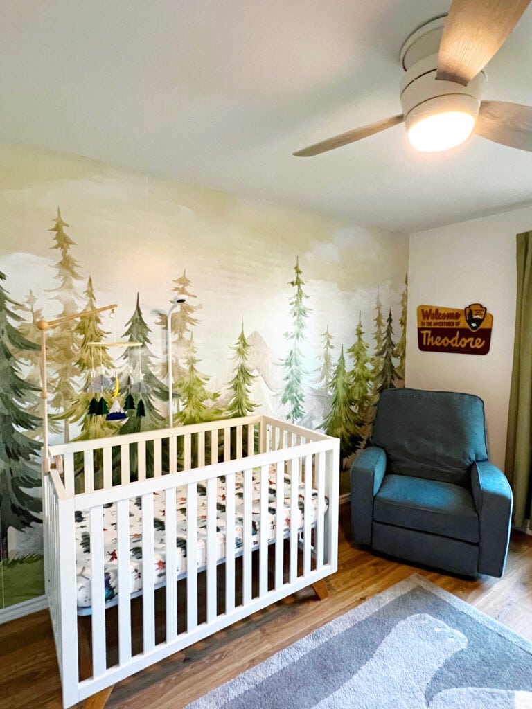
I can’t wait to see what you do with the bathroom! It looks like you’ve got really good “bones” in the room already, and I love how much room there is. Looks like a blank canvas waiting to be dazzled with your creativity 🙂
Thanks Caitlin! The bones are there but some of them need to be broken and remended 😛 hehe
can’t wait to see the transformation!
Thanks Steven, me too!
I’m excited to see where this goes. And I love that inspiration photo – if the bathroom turns out anything like that it will be divine
Gosh anything will be better than what we currently have! 😀
Can’t wait till its all done.
Me too! 🙂
I’m so excited to see it once it’s all finished! 🙂
Me too but it’ll probably take awhile, boooooo!
Oh that bathroom renovation sounds like a great challenge, I love all of your ideas so I’m sure the space will be stunning soon!
Thank you! I am excited to share what i’ve been brainstorming here soon!
really excited to see how you transform this room 🙂
🙂 Me too Sarah!