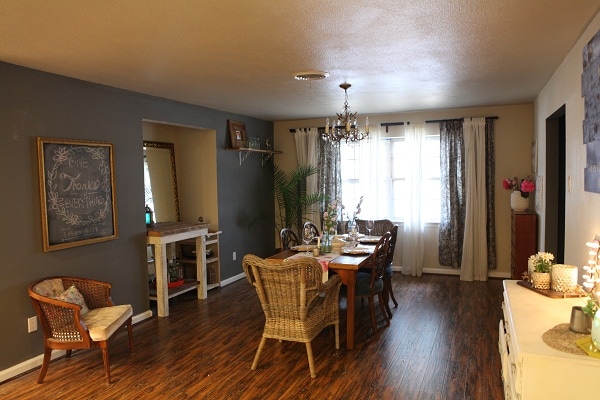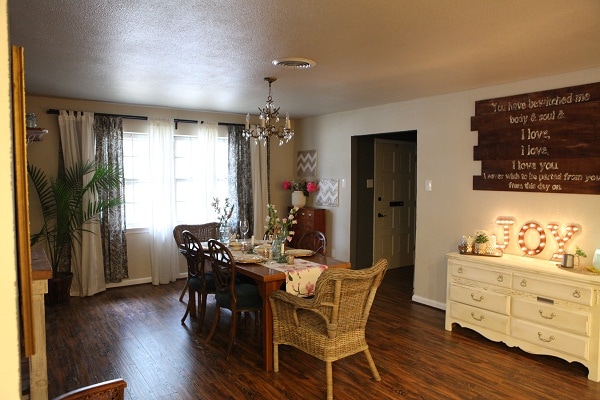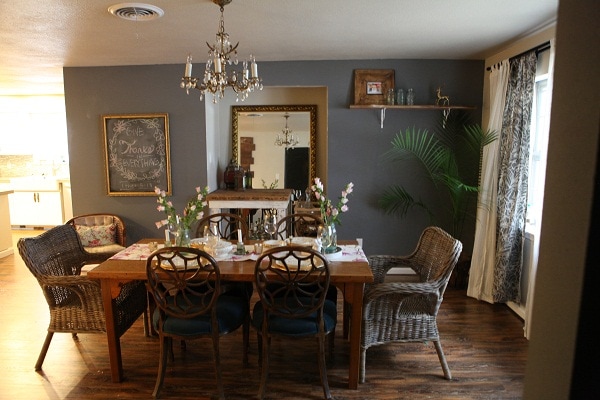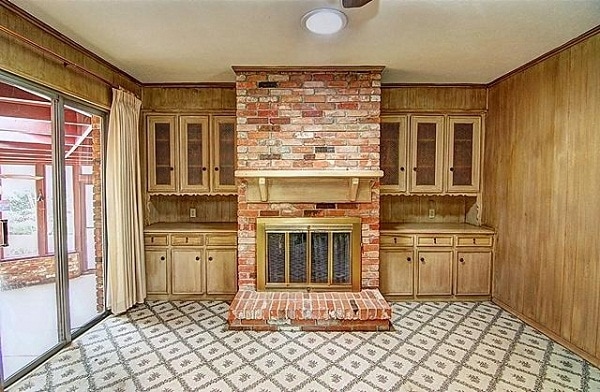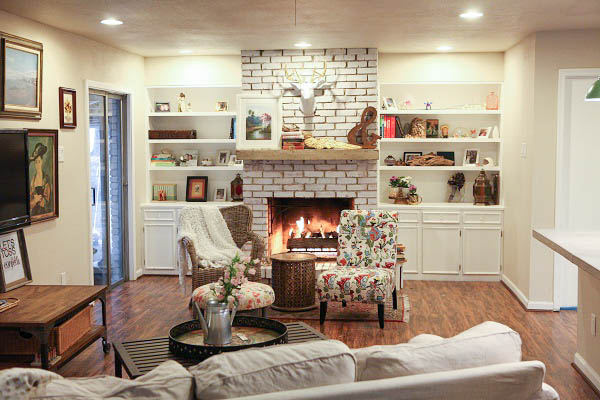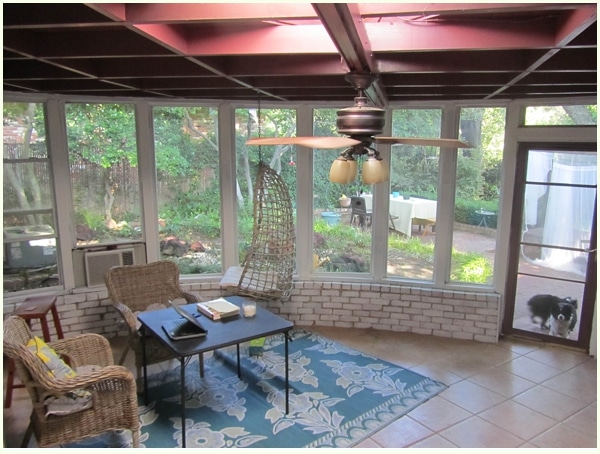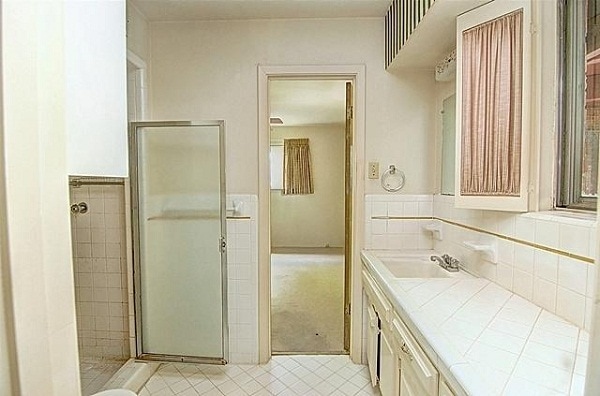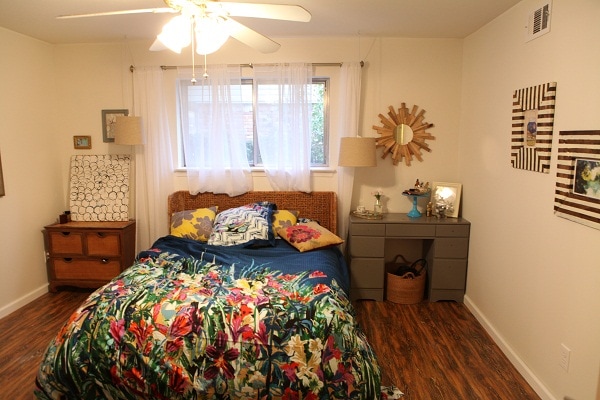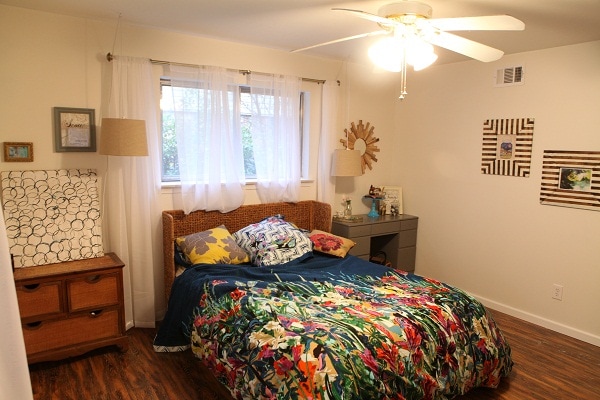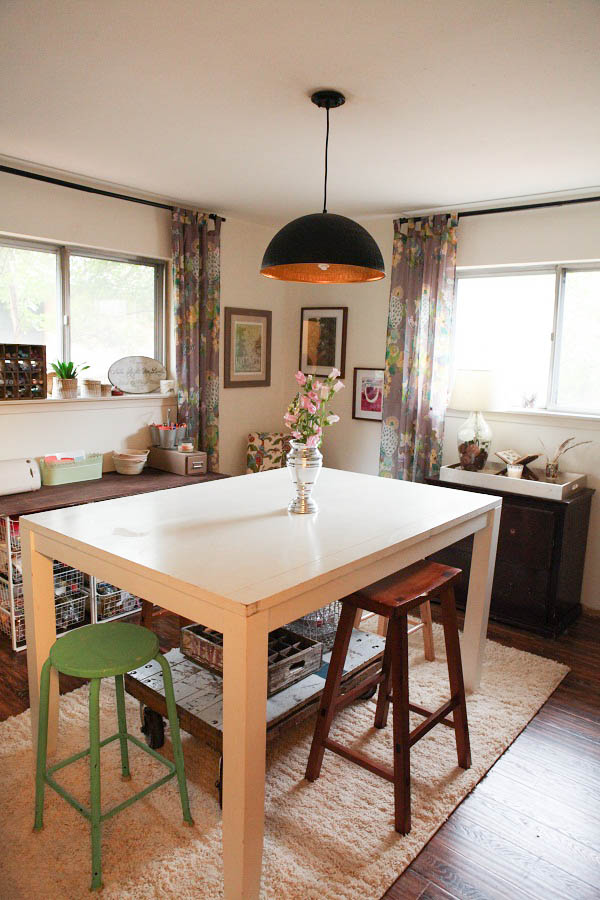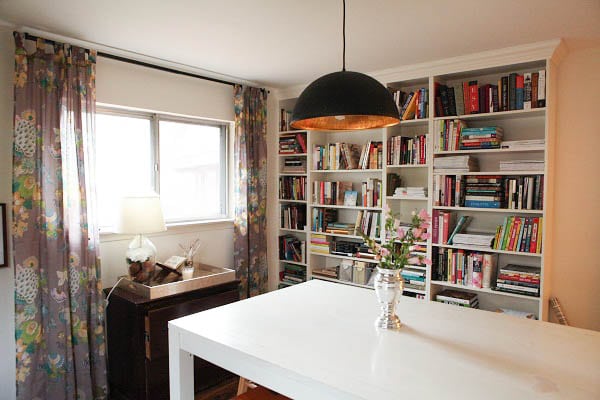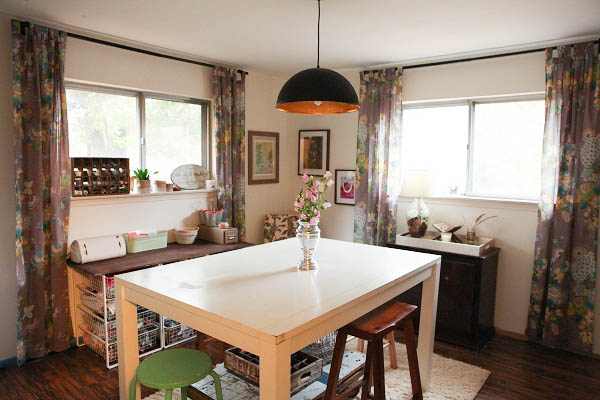Before and After
My husband, Scott, I, and our two Mini Aussies, Boomer and Bella, live in a ranch-style home over in Dallas, Texas. We moved into our home on our 3rd wedding anniversary- August 7th, 2012 and promptly began demolition the next day- we haven’t stopped since! We have done the majority of the work ourselves, and I am so excited to share our progress with ya’ll! Our brick house was built in 1964 and we are the second owners. The house had some great bones, but that’s about it. We have literally changed every floor, ceiling and wall in the front half of our house. The first room you see when you walk in is our dining room. We decided to add a wall to this room to create a large butler’s pantry addition for our kitchen. You can see the wall we added in the photos below.

Besides adding and painting the walls, we added a nook to keep our serving items in since we entertain a lot. We also added some diy art and laminate floors throughout the house.
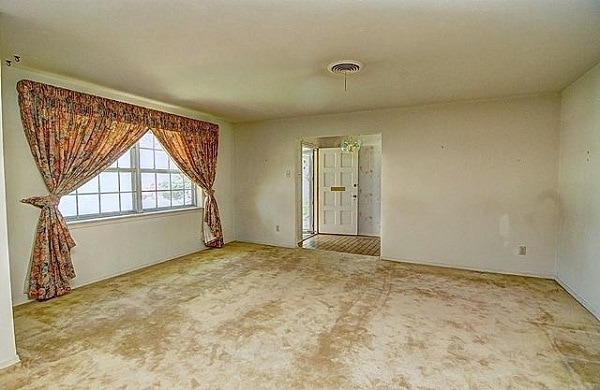
The dining room also happens to house the only two things we have kept from the original design of the house- the chandelier and the large mirror in the nook.
The living room was one of the biggest transformations in our house. There were several random, off-center lights in the ceiling, a very dated looking fireplace and surrounding shelves and a LOT of wood paneling. We opened the floorplan by taking down the wall on the right side, which backed into the kitchen. We also hung an art gallery wall and completely transformed the tired-looking fireplace area.


Our kitchen was very…green when we moved in. With lime green cabinets, trim and wallpaper, we knew we’d have a significant amount of work to do. We removed the wall to the left, allowing for an open floorplan between the living and dining room. We ripped out and replaced the cabinets with beautiful white cabinetry with brass hardware. We also tackled one of our favorite projects to date- we made our own concrete countertops! We absolutely love them.
Directly off the living room, there is a sunroom. This room is our favorite place to hang out on weekends when it’s warm out. We whitewashed the brick and added a table (perfect for Saturday morning brunches!) and hung a chair from the ceilings. I love sitting out there when it’s raining with a cup of coffee too. The room affords a great view of our beautiful backyard- along with the swinging outdoor bed we built!
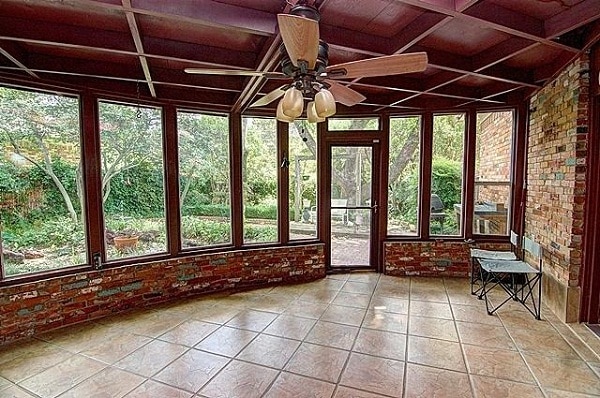
Currently, we are finishing up our hall bath remodel. The house didn’t have a hall bathroom when we moved in- there was a master bath and a jack-and-jill bathroom. For our purposes we knew it would make more sense to have a bathroom that was accessible directly from the hallway itself, so we reworked the floor plan to allow that by tearing through a hall linen closet to create an entrance. We then took part of a closet from an adjoining room to add enough square footage for a bathtub, which replaced a tiny shower neither of us could stand straight in! We also converted a thrifted dresser into a vanity for a custom look.
We also added a light fixture from the 1940s, as well as gorgeous travertine tile. I have loved the horizontal planked wall trend for quite some time, and we decided to add it halfway up the wall and paint it a glossy white.
Our master bedroom might have been the most memorable “before” in our house. It featured a dusty rose ceiling and carpet, and a lovely pink wallpaper border along with lace curtains. Not our style of romance! We painted the walls and ceiling white, replaced the floor and added art. We used to joke that we would never spend any time in our room except at night with the lights off so we didn’t have to see anything. Now we are happy to be in there in broad daylight! 🙂
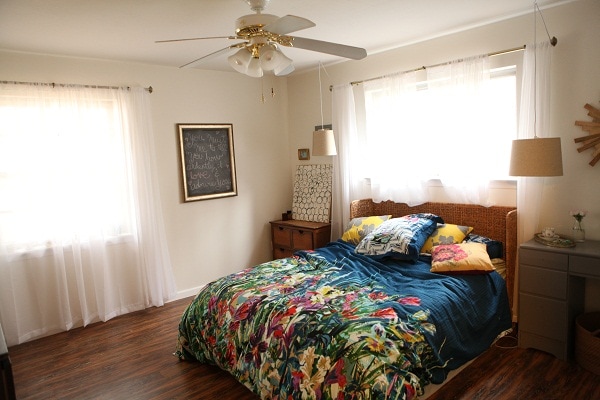
Now let me introduce you to my favorite room in the house. It’s probably hard to tell from the photo below, but watch and see. We painted the room white, ditched the scary tweed curtains and the faux wood-grained ceiling fan and made magic happen. We transformed the room into a studio area for me to work on all my arts and crafts projects!
If that wasn’t enough goodness for one room, we also added a built-in library! I happen to be a giant book nerd, and one of the happiest days of my remodeling life was when we got to open all the boxes of books that had lived in our garage over the last 18 months, and put them in their new home.
So that’s where we are at so far! Still have plenty to do, but it’s so fun to look back over how far we’ve come. 🙂

